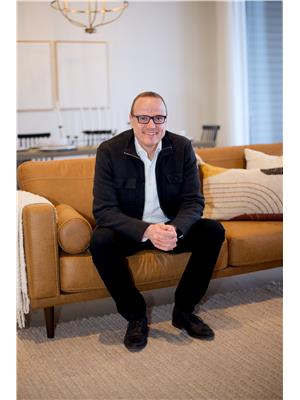$10,000 PRICE REDUCTION and NEW 42-YEAR MYSTIQUE SHINGLES & ROOF VENTS JUST DONE IN APRIL, 2025! Purchase a home with a LEGAL SUITE! This affordable Countryside South home comes with income attached to it. Imagine owning a property with rising value and increasing equity without the pinch of paying the full mortgage on your own. This home will attract an owner and tenants who want quiet living, plenty of walking trails, and all shades of summer greens – which are soon to emerge. The basement suite is cozy, with a bedroom, a full bathroom, a surprisingly spacious kitchen, and its own laundry room. Upstairs is also self-contained and has a great layout including three bedrooms. The legal suite makes the property perfect for investors or home buyers looking to offset their mortgage while avoiding the extra liability risks that can come with illegal suites. Having no neighbours across the road here will make you feel you live in the country – only with a park and playground conveniently located three doors down. In addition to quiet, no houses across the road also means extra parking… plus RV Parking. The yard is fully fenced and landscaped and has two sheds. * When the shingles were replaced the wood underneath was in excellent condition. Give your agent a minimum of 24-hours notice to view this property. (id:58126)
| MLS® Number | A2205562 |
| Property Type | Single Family |
| Community Name | Countryside South |
| Amenities Near By | Park, Playground |
| Features | See Remarks |
| Parking Space Total | 3 |
| Plan | 9623573 |
| Bathroom Total | 2 |
| Bedrooms Above Ground | 3 |
| Bedrooms Below Ground | 1 |
| Bedrooms Total | 4 |
| Appliances | See Remarks |
| Architectural Style | 4 Level |
| Basement Development | Finished |
| Basement Features | Suite |
| Basement Type | Full (finished) |
| Constructed Date | 1997 |
| Construction Style Attachment | Detached |
| Cooling Type | None |
| Exterior Finish | Vinyl Siding |
| Flooring Type | Carpeted, Laminate, Linoleum |
| Foundation Type | Poured Concrete |
| Heating Type | Baseboard Heaters, Forced Air |
| Size Interior | 1013 Sqft |
| Total Finished Area | 1013 Sqft |
| Type | House |
| Other | |
| Parking Pad | |
| R V |
| Acreage | No |
| Fence Type | Fence |
| Land Amenities | Park, Playground |
| Size Depth | 34 M |
| Size Frontage | 12.2 M |
| Size Irregular | 415.00 |
| Size Total | 415 M2|4,051 - 7,250 Sqft |
| Size Total Text | 415 M2|4,051 - 7,250 Sqft |
| Zoning Description | Rs |
| Level | Type | Length | Width | Dimensions |
|---|---|---|---|---|
| Main Level | Living Room | 12.17 Ft x 12.58 Ft | ||
| Main Level | Dining Room | 7.00 Ft x 12.42 Ft | ||
| Main Level | Kitchen | 10.08 Ft x 12.00 Ft | ||
| Main Level | Laundry Room | 5.33 Ft x 5.00 Ft | ||
| Main Level | Primary Bedroom | 11.25 Ft x 12.92 Ft | ||
| Main Level | Bedroom | 8.58 Ft x 7.83 Ft | ||
| Main Level | 4pc Bathroom | 7.92 Ft x 4.92 Ft | ||
| Main Level | Bedroom | 7.42 Ft x 8.42 Ft | ||
| Unknown | Bedroom | 16.92 Ft x 11.92 Ft | ||
| Unknown | 3pc Bathroom | 7.92 Ft x 3.58 Ft | ||
| Unknown | Kitchen | 12.83 Ft x 13.33 Ft |
https://www.realtor.ca/real-estate/28085285/6409-91-street-grande-prairie-countryside-south
Contact us for more information

Mark Street
Associate

(780) 538-4747
(780) 539-6740
www.gpremax.com/