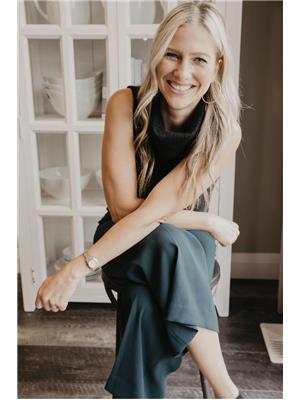Maintenance, Exterior Maintenance, Insurance, Landscaping, Property Management, Other, See Remarks
$393.49 MonthlyWelcome to Emerald Place II with this CUTE-AS-A-BUTTON, condo carriage bungalow. This upper-level, corner unit is a great value for 1st time buyers & investors. Conveniently located one block from Millwoods Recreation Centre, public transit, LRT terminal, shops & cafes. This 3-bedroom unit (one bdrm can easily be converted to office to work/study @ home), 2 bdrm's w/WIC's, has everything you need “in-suite” to live comfortably; 4pc bath, laundry closet, assigned parking stall, extra visitor parking, outdoor storage shed & utility room off spacious deck to enjoy your morning coffee while you take in some summer sun. Living room showcases French doors & dual sided wood burning fireplace with stone surround. Kitchen boasts classic white appliances, large pantry, trendy natural maple cabinetry & mosaic tile backsplash. Reasonable condo fees make this unit an easy choice for affordability. Stop renting! Ownership is within reach with this great opportunity! MUST SEE!! (id:58126)
| MLS® Number | E4437512 |
| Property Type | Single Family |
| Neigbourhood | Meyonohk |
| Amenities Near By | Park, Playground, Public Transit, Schools, Shopping |
| Community Features | Public Swimming Pool |
| Structure | Deck |
| Bathroom Total | 1 |
| Bedrooms Total | 3 |
| Amenities | Vinyl Windows |
| Appliances | Dishwasher, Dryer, Hood Fan, Refrigerator, Stove, Washer |
| Architectural Style | Carriage, Bungalow |
| Basement Type | None |
| Constructed Date | 1982 |
| Fire Protection | Smoke Detectors |
| Fireplace Fuel | Wood |
| Fireplace Present | Yes |
| Fireplace Type | Unknown |
| Heating Type | Forced Air |
| Stories Total | 1 |
| Size Interior | 1043 Sqft |
| Type | Row / Townhouse |
| Stall |
| Acreage | No |
| Land Amenities | Park, Playground, Public Transit, Schools, Shopping |
| Size Irregular | 253.65 |
| Size Total | 253.65 M2 |
| Size Total Text | 253.65 M2 |
| Level | Type | Length | Width | Dimensions |
|---|---|---|---|---|
| Main Level | Living Room | 5.01 m | 3.53 m | 5.01 m x 3.53 m |
| Main Level | Dining Room | 2.7 m | 2.92 m | 2.7 m x 2.92 m |
| Main Level | Kitchen | 2.65 m | 3.24 m | 2.65 m x 3.24 m |
| Main Level | Primary Bedroom | 4.57 m | 3.11 m | 4.57 m x 3.11 m |
| Main Level | Bedroom 2 | 3.02 m | 2.9 m | 3.02 m x 2.9 m |
| Main Level | Bedroom 3 | 3.89 m | 2.95 m | 3.89 m x 2.95 m |
| Main Level | Utility Room | 1.33 m | 1.53 m | 1.33 m x 1.53 m |
| Main Level | Storage | 1.18 m | 2.33 m | 1.18 m x 2.33 m |
| Main Level | Laundry Room | Measurements not available |
https://www.realtor.ca/real-estate/28341084/64-2703-79-st-nw-edmonton-meyonohk
Contact us for more information

Christy M. Cantera
Associate

(855) 623-6900

Sheri Lukawesky
Associate

(855) 623-6900