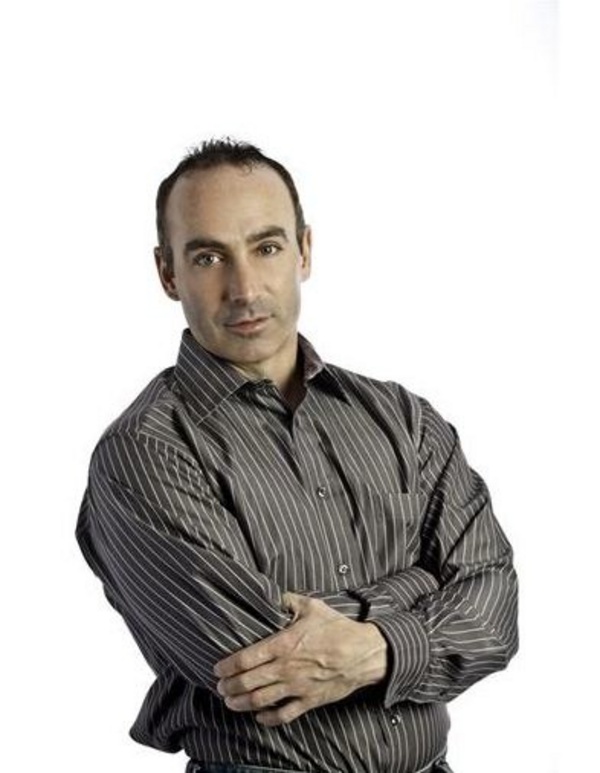Welcome to a Rare Gem in Willow Park Semi-Estates. Set on an expansive 76’ x 110’ lot with a sunny, south-facing backyard, this exceptional property offers a rare opportunity in one of Calgary’s most sought-after and mature neighbourhoods. Whether you're a gardener, entertainer, or growing family, you'll love the beautifully landscaped outdoor oasis, complete with mature fruit trees, patio and plenty of space to cultivate your own garden. Car enthusiasts and hobbyists will be thrilled by the attached double garage and the rare triple detached garage—ideal for extra vehicles, a workshop, or additional storage. The triple-car garage comes insulated and features vaulted ceilings (ideal for a future lift). Inside, the home boasts over 2,200 sqft. of well-maintained living space and numerous thoughtful upgrades—including central A/C, a water softener & central vacuum. Step into the bright and functional main floor, where an open-concept layout and hardwood floors create a warm, welcoming atmosphere. The beautifully renovated kitchen is a true centrepiece, featuring stylish two-toned cabinetry, stainless steel appliances, a wall oven, abundant storage, and a large island with an eating bar. The spacious dining area easily accommodates large family gatherings, while the cozy living room is complemented by a gas fireplace with a stone surround. Custom-built-in cabinetry adds both character and practical storage throughout the main living space. The elegant 5-piece main bathroom offers dual sinks, granite countertops, and modern finishes. Two generously sized bedrooms with ample closet space complete the main floor. Downstairs, the fully developed basement features two additional bedrooms, a full 4-piece bathroom, a large family room, a dedicated laundry area, and plenty of storage. Nestled in an established, family-friendly neighbourhood, this home offers the perfect blend of suburban peace and unbeatable convenience. Enjoy unbeatable walkability with Southcentre Mall, Dev ille Coffee, the Italian Centre, Sushi Ginza and all the boutique shops and amenities of Willow Park Village just steps from your door! Don’t miss your chance to own a truly unique property in Willow Park. (id:58126)
| MLS® Number | A2216175 |
| Property Type | Single Family |
| Community Name | Willow Park |
| Amenities Near By | Golf Course, Park, Playground, Schools, Shopping |
| Community Features | Golf Course Development |
| Features | Treed, Back Lane, No Smoking Home, Level |
| Parking Space Total | 9 |
| Plan | 5282jk |
| Bathroom Total | 2 |
| Bedrooms Above Ground | 2 |
| Bedrooms Below Ground | 2 |
| Bedrooms Total | 4 |
| Appliances | Washer, Refrigerator, Water Softener, Cooktop - Electric, Dishwasher, Dryer, Garburator, Oven - Built-in, Hood Fan, Window Coverings, Garage Door Opener |
| Architectural Style | Bi-level |
| Basement Development | Finished |
| Basement Features | Separate Entrance |
| Basement Type | Full (finished) |
| Constructed Date | 1968 |
| Construction Material | Wood Frame |
| Construction Style Attachment | Detached |
| Cooling Type | Central Air Conditioning |
| Exterior Finish | Vinyl Siding |
| Fireplace Present | Yes |
| Fireplace Total | 1 |
| Flooring Type | Carpeted, Hardwood, Tile |
| Foundation Type | Poured Concrete |
| Heating Type | Forced Air |
| Stories Total | 1 |
| Size Interior | 1158 Sqft |
| Total Finished Area | 1158 Sqft |
| Type | House |
| Attached Garage | 2 |
| Oversize | |
| Detached Garage | 3 |
| Acreage | No |
| Fence Type | Fence |
| Land Amenities | Golf Course, Park, Playground, Schools, Shopping |
| Landscape Features | Fruit Trees, Garden Area, Landscaped, Lawn |
| Size Depth | 33.53 M |
| Size Frontage | 23.16 M |
| Size Irregular | 776.00 |
| Size Total | 776 M2|7,251 - 10,889 Sqft |
| Size Total Text | 776 M2|7,251 - 10,889 Sqft |
| Zoning Description | R-cg |
| Level | Type | Length | Width | Dimensions |
|---|---|---|---|---|
| Basement | Bedroom | 10.50 Ft x 12.58 Ft | ||
| Basement | Bedroom | 10.50 Ft x 10.92 Ft | ||
| Basement | Recreational, Games Room | 20.00 Ft x 15.33 Ft | ||
| Basement | Laundry Room | 10.50 Ft x 131.50 Ft | ||
| Basement | Storage | 6.83 Ft x 8.75 Ft | ||
| Basement | Storage | 8.42 Ft x 10.83 Ft | ||
| Basement | 4pc Bathroom | Measurements not available | ||
| Main Level | Kitchen | 12.67 Ft x 15.08 Ft | ||
| Main Level | Dining Room | 8.08 Ft x 8.08 Ft | ||
| Main Level | Living Room | 20.83 Ft x 12.33 Ft | ||
| Main Level | Primary Bedroom | 11.00 Ft x 13.00 Ft | ||
| Main Level | Bedroom | 11.00 Ft x 11.58 Ft | ||
| Main Level | 5pc Bathroom | Measurements not available |
https://www.realtor.ca/real-estate/28239234/635-willingdon-boulevard-se-calgary-willow-park
Contact us for more information

Charlene Martindale
Associate

(403) 262-7653
(403) 648-2765

Neil Lauzon
Associate

(403) 262-7653
(403) 648-2765