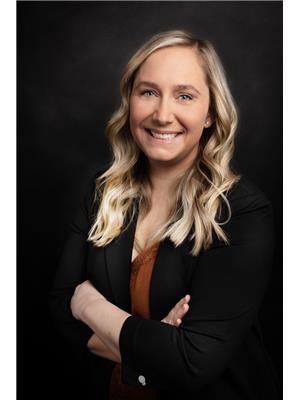Welcome home! With pond views that steal the spotlight and modern finishes throughout, this 2-storey delivers everyday function across 1,708 sq ft of beautifully designed space. The main floor features a open layout w/ massive windows in living room, an electric fireplace, and a chef-inspired kitchen complete w/ SS appliances, gas range stove, quartz counters and lrg island. A 2-piece bath finishes off this level. Upstairs, the spacious primary suite includes a walk-in closet and a spa-like 5-piece Jack & Jill ensuite. Two additional bedrooms, a second 5-piece bath, and upper-level laundry complete a layout designed for family living. The basement is partially finished, offering flexible space for future development. Stay comfortable year-round with central air conditioning. Outside, enjoy a landscaped yard and stunning pond views—all just steps from walking trails, schools, parks, and everyday amenities. (id:58126)
1:00 pm
Ends at:3:00 pm
| MLS® Number | E4435100 |
| Property Type | Single Family |
| Neigbourhood | Ruisseau |
| Amenities Near By | Park, Playground, Shopping |
| Features | See Remarks |
| Structure | Deck |
| Bathroom Total | 3 |
| Bedrooms Total | 3 |
| Appliances | Dishwasher, Dryer, Garage Door Opener Remote(s), Hood Fan, Refrigerator, Gas Stove(s), Washer, Window Coverings |
| Basement Development | Partially Finished |
| Basement Type | Full (partially Finished) |
| Constructed Date | 2019 |
| Construction Style Attachment | Detached |
| Cooling Type | Central Air Conditioning |
| Half Bath Total | 1 |
| Heating Type | Forced Air |
| Stories Total | 2 |
| Size Interior | 1709 Sqft |
| Type | House |
| Attached Garage |
| Acreage | No |
| Fence Type | Fence |
| Land Amenities | Park, Playground, Shopping |
| Size Irregular | 406.92 |
| Size Total | 406.92 M2 |
| Size Total Text | 406.92 M2 |
| Level | Type | Length | Width | Dimensions |
|---|---|---|---|---|
| Basement | Recreation Room | 6.03 m | 7.86 m | 6.03 m x 7.86 m |
| Main Level | Living Room | 4.73 m | 4.54 m | 4.73 m x 4.54 m |
| Main Level | Kitchen | 4.73 m | 3.68 m | 4.73 m x 3.68 m |
| Upper Level | Primary Bedroom | 4.43 m | 3.43 m | 4.43 m x 3.43 m |
| Upper Level | Bedroom 2 | 4.18 m | 3.39 m | 4.18 m x 3.39 m |
| Upper Level | Bedroom 3 | 4.19 m | 3.28 m | 4.19 m x 3.28 m |
https://www.realtor.ca/real-estate/28279396/6305-47-av-beaumont-ruisseau
Contact us for more information

Brad Smith
Associate
(780) 570-9650

Marissa Macintyre
Associate
(780) 570-9650