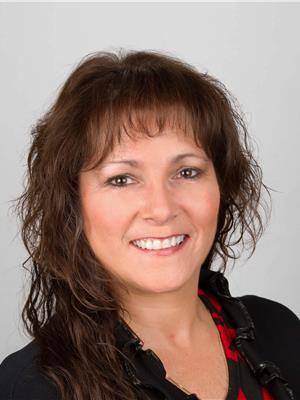Maintenance, Exterior Maintenance, Insurance, Property Management, Other, See Remarks
$336.44 MonthlyFANTASTIC FULLY FINISHED END UNIT TOWNHOUSE! This 2 + 1 bed, 3.5 bath Condo is full of charm. The kitchen boasts gorgeous espresso cabinets, stainless steel appliances & built-in vac with kick dustpan. Upper floor hosts the massive primary bedroom with walk in closet, 3 pc ensuite, space for your office or lounge and large windows. The 2nd large bedroom has a 4pc ensuite as well & large closet. Basement was professionally developed hosting the 3rd bedrm w/full bathroom ensuite making this home three full bath ensuites and 1/2 bath on the main floor. This unit also boasts high quality laminate and vinyl flooring on the main flr with carpeting on the stairs and upper flr & high quality laminate in the basement. Additionally the basement windows have been replaced and upgraded. Other upgrades include a high-efficiency furnace & on-demand hot water, and Back-up sump-pump. This unit is close to the complex exit and also very close to lots of Visitor Parking, schools, shopping, walking trail and CFB Edmonton! (id:58126)
| MLS® Number | E4433386 |
| Property Type | Single Family |
| Neigbourhood | Morinville |
| Amenities Near By | Playground, Schools, Shopping |
| Features | Exterior Walls- 2x6" |
| Parking Space Total | 2 |
| Structure | Deck |
| Bathroom Total | 4 |
| Bedrooms Total | 3 |
| Appliances | Dishwasher, Dryer, Microwave Range Hood Combo, Refrigerator, Stove, Washer, Window Coverings |
| Basement Development | Finished |
| Basement Type | Full (finished) |
| Constructed Date | 2010 |
| Construction Style Attachment | Attached |
| Fireplace Fuel | Gas |
| Fireplace Present | Yes |
| Fireplace Type | Unknown |
| Half Bath Total | 1 |
| Heating Type | Forced Air |
| Stories Total | 2 |
| Size Interior | 1226 Sqft |
| Type | Row / Townhouse |
| Attached Garage |
| Acreage | No |
| Fence Type | Not Fenced |
| Land Amenities | Playground, Schools, Shopping |
| Level | Type | Length | Width | Dimensions |
|---|---|---|---|---|
| Basement | Family Room | Measurements not available | ||
| Basement | Bedroom 3 | 3.5 m | 33 m | 3.5 m x 33 m |
| Basement | Recreation Room | 3.23 m | 4.83 m | 3.23 m x 4.83 m |
| Main Level | Living Room | 5.23 m | 4.43 m | 5.23 m x 4.43 m |
| Main Level | Dining Room | Measurements not available | ||
| Main Level | Kitchen | 2.47 m | 2.56 m | 2.47 m x 2.56 m |
| Upper Level | Primary Bedroom | 5.24 m | 4.02 m | 5.24 m x 4.02 m |
| Upper Level | Bedroom 2 | 4.08 m | 4.47 m | 4.08 m x 4.47 m |
https://www.realtor.ca/real-estate/28234817/63-9511-102-av-morinville-morinville
Contact us for more information

Linda M. Getzlaf
Associate

(780) 939-1111
(780) 939-3116