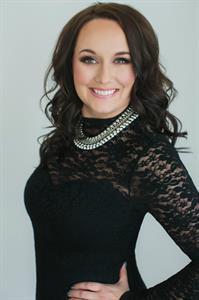This well-maintained, pristine bungalow is nestled in a mature area, making it a beautiful family home that combines comfort and style. The light exterior adds to its curb appeal, complemented by a heated, attached double-door garage for convenience during all seasons. On the main floor, you'll find the practical addition of a laundry room w/sink and a four-piece master bath, enhancing the home's functionality. The kitchen is thoughtfully designed in a C-shape, featuring an abundance counter space that offers ample space for meal preparation.The property backs onto a green space and boasts a large covered deck, perfect for enjoying the outdoors while entertaining or relaxing in all weather conditions. Additionally, the underground sprinkler system ensures that the grass remains lush and well-maintained with minimal effort.The fully developed basement adds significant value and versatility to this home, providing two additional bedrooms and a massive rec room. Two fireplaces enhances the cozy ambiance, perfect for family gatherings and creating a warm, inviting atmosphere. This home clearly shows pride of ownership, with every detail meticulously cared for and maintained. It offers a harmonious blend of space, style, and functionality, making it an ideal choice for anyone looking to enjoy the comforts of a modern family home in a charming, established neighborhood. (id:58126)
| MLS® Number | A2212339 |
| Property Type | Single Family |
| Community Name | Grandview |
| Amenities Near By | Park, Playground, Schools, Shopping |
| Features | Closet Organizers, Level |
| Parking Space Total | 2 |
| Plan | 7922597 |
| Structure | Deck |
| Bathroom Total | 3 |
| Bedrooms Above Ground | 2 |
| Bedrooms Below Ground | 2 |
| Bedrooms Total | 4 |
| Appliances | Refrigerator, Dishwasher, Stove, Hood Fan, Garage Door Opener |
| Architectural Style | Bungalow |
| Basement Development | Finished |
| Basement Type | Full (finished) |
| Constructed Date | 1990 |
| Construction Style Attachment | Detached |
| Cooling Type | Central Air Conditioning |
| Fireplace Present | Yes |
| Fireplace Total | 2 |
| Flooring Type | Carpeted, Laminate, Linoleum |
| Foundation Type | Poured Concrete |
| Heating Type | Forced Air |
| Stories Total | 1 |
| Size Interior | 1395 Sqft |
| Total Finished Area | 1395 Sqft |
| Type | House |
| Attached Garage | 2 |
| Acreage | No |
| Fence Type | Fence |
| Land Amenities | Park, Playground, Schools, Shopping |
| Landscape Features | Landscaped, Lawn |
| Size Depth | 34.75 M |
| Size Frontage | 17.98 M |
| Size Irregular | 6700.00 |
| Size Total | 6700 Sqft|4,051 - 7,250 Sqft |
| Size Total Text | 6700 Sqft|4,051 - 7,250 Sqft |
| Zoning Description | R1 |
| Level | Type | Length | Width | Dimensions |
|---|---|---|---|---|
| Basement | Recreational, Games Room | 15.67 Ft x 37.00 Ft | ||
| Basement | Bedroom | 12.08 Ft x 11.08 Ft | ||
| Basement | Bedroom | 11.00 Ft x 11.75 Ft | ||
| Basement | 3pc Bathroom | Measurements not available | ||
| Basement | Den | 7.83 Ft x 11.08 Ft | ||
| Basement | Furnace | 7.75 Ft x 11.92 Ft | ||
| Main Level | 4pc Bathroom | Measurements not available | ||
| Main Level | 4pc Bathroom | Measurements not available | ||
| Main Level | Primary Bedroom | 14.67 Ft x 11.92 Ft | ||
| Main Level | Bedroom | 11.92 Ft x 11.75 Ft | ||
| Main Level | Kitchen | 17.42 Ft x 9.92 Ft | ||
| Main Level | Dining Room | 20.00 Ft x 12.33 Ft | ||
| Main Level | Laundry Room | 8.50 Ft x 11.83 Ft |
https://www.realtor.ca/real-estate/28180177/6210-39-avenue-stettler-grandview
Contact us for more information

Shilo Reardan
Associate

(403) 346-8900
(403) 346-6306
www.networkrealtycorp.ca