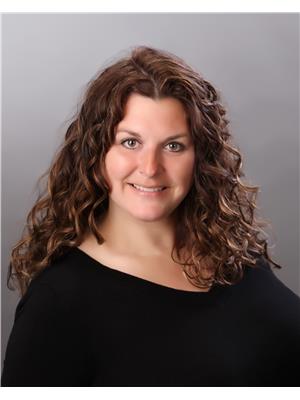Beautifully maintained 5-bedroom air-conditioned home in desirable Tri City Estates, close to shopping, restaurants, schools & more! This gem backs onto greenspace & a park, offering peace & privacy. The main floor features a spacious living room, functional kitchen with granite counters, and a convenient main floor laundry. The primary bedroom includes a walk-in closet & new 3-piece ensuite, plus two more bedrooms & a newly updated 4-piece bath. The fully finished lower level boasts in-slab heat, a massive family room, and two additional bedrooms—perfect for guests or a home office. Enjoy the comfort of an attached double heated garage with direct entrance and a covered front porch. Relax in your backyard oasis with a two tiered deck, hot tub hook up and NG hook up. No rear neighbors - backing onto green space and a park. A perfect blend of space, comfort & location. Recent updates include bathrooms, flooring, paint and trim, and AC - this home has it all! (id:58126)
| MLS® Number | E4432736 |
| Property Type | Single Family |
| Neigbourhood | Cold Lake South |
| Amenities Near By | Playground, Public Transit, Schools, Shopping |
| Features | See Remarks, Level |
| Structure | Deck |
| Bathroom Total | 3 |
| Bedrooms Total | 5 |
| Amenities | Vinyl Windows |
| Appliances | Dishwasher, Dryer, Garage Door Opener Remote(s), Garage Door Opener, Microwave Range Hood Combo, Refrigerator, Stove, Washer, Window Coverings |
| Architectural Style | Bungalow |
| Basement Development | Finished |
| Basement Type | Full (finished) |
| Constructed Date | 2006 |
| Construction Style Attachment | Detached |
| Cooling Type | Central Air Conditioning |
| Heating Type | Forced Air, In Floor Heating |
| Stories Total | 1 |
| Size Interior | 1264 Sqft |
| Type | House |
| Attached Garage |
| Acreage | No |
| Fence Type | Fence |
| Land Amenities | Playground, Public Transit, Schools, Shopping |
| Level | Type | Length | Width | Dimensions |
|---|---|---|---|---|
| Lower Level | Family Room | 9.33 m | 6.19 m | 9.33 m x 6.19 m |
| Lower Level | Bedroom 4 | 4.53 m | 3.81 m | 4.53 m x 3.81 m |
| Lower Level | Bedroom 5 | 3 m | 2.79 m | 3 m x 2.79 m |
| Main Level | Living Room | 5.52 m | 4.24 m | 5.52 m x 4.24 m |
| Main Level | Dining Room | 4.04 m | 3.29 m | 4.04 m x 3.29 m |
| Main Level | Kitchen | 4.09 m | 4.01 m | 4.09 m x 4.01 m |
| Main Level | Primary Bedroom | 3.94 m | 3.71 m | 3.94 m x 3.71 m |
| Main Level | Bedroom 2 | 2.84 m | 2.71 m | 2.84 m x 2.71 m |
| Main Level | Bedroom 3 | 3.04 m | 2.67 m | 3.04 m x 2.67 m |
https://www.realtor.ca/real-estate/28215228/6207-47-st-cold-lake-cold-lake-south
Contact us for more information

Tammy D. Read
Associate

(780) 594-4414
1 (780) 594-2512
www.northernlightsrealestate.com/