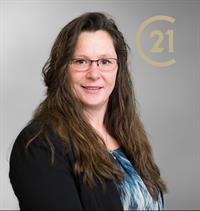* All showings must be accompanied by a realtor* Appointments required. check out this 158.70 Acre land with a 4 bed 2 bathroom home, some parts of land just cleared, others are hay fields and pasture. The house is custom bult with a carport attached, and has so much potential. Auto waters, and creek running through. Your Oasis awaits!! (id:58126)
| MLS® Number | A2206271 |
| Property Type | Single Family |
| Community Name | Buck Creek |
| Features | No Neighbours Behind |
| Parking Space Total | 20 |
| Structure | Shed, Deck |
| Bathroom Total | 2 |
| Bedrooms Above Ground | 4 |
| Bedrooms Total | 4 |
| Appliances | Refrigerator, Stove, Washer & Dryer |
| Basement Development | Partially Finished |
| Basement Features | Separate Entrance, Walk Out |
| Basement Type | Partial (partially Finished) |
| Constructed Date | 2008 |
| Construction Style Attachment | Detached |
| Cooling Type | None |
| Fireplace Present | Yes |
| Fireplace Total | 2 |
| Flooring Type | Laminate, Other |
| Foundation Type | Piled, Poured Concrete |
| Heating Fuel | Propane, Wood |
| Heating Type | Other, Forced Air |
| Stories Total | 2 |
| Size Interior | 4416 Sqft |
| Total Finished Area | 4416 Sqft |
| Type | House |
| Other |
| Acreage | Yes |
| Fence Type | Cross Fenced, Fence, Partially Fenced |
| Size Irregular | 158.70 |
| Size Total | 158.7 Ac|80 - 160 Acres |
| Size Total Text | 158.7 Ac|80 - 160 Acres |
| Zoning Description | Ag/residential |
| Level | Type | Length | Width | Dimensions |
|---|---|---|---|---|
| Basement | Great Room | 13.33 Ft x 42.17 Ft | ||
| Basement | Furnace | 14.58 Ft x 13.50 Ft | ||
| Basement | Other | 11.33 Ft x 17.42 Ft | ||
| Basement | Cold Room | 14.42 Ft x 17.42 Ft | ||
| Basement | Living Room | 17.50 Ft x 25.33 Ft | ||
| Basement | Addition | 18.42 Ft x 14.00 Ft | ||
| Main Level | Primary Bedroom | 29.17 Ft x 18.83 Ft | ||
| Main Level | Kitchen | 17.67 Ft x 14.83 Ft | ||
| Main Level | Dining Room | 11.00 Ft x 24.00 Ft | ||
| Main Level | Other | 15.50 Ft x 14.58 Ft | ||
| Main Level | Bedroom | 9.92 Ft x 7.50 Ft | ||
| Main Level | Bedroom | 14.75 Ft x 9.42 Ft | ||
| Main Level | Bedroom | 17.83 Ft x 14.00 Ft | ||
| Main Level | Living Room | 14.42 Ft x 13.75 Ft | ||
| Main Level | 4pc Bathroom | Measurements not available | ||
| Main Level | 4pc Bathroom | Measurements not available |
https://www.realtor.ca/real-estate/28085820/6205-highway-616-buck-creek-buck-creek
Contact us for more information

Laura Miller
Associate

(780) 723-3100
https://twinrealty.c21.ca/