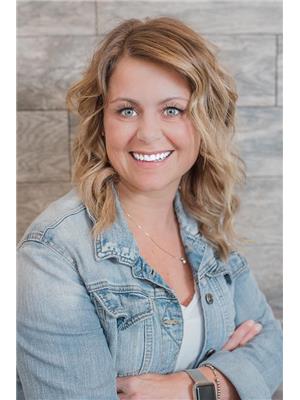Charming Family Home for Sale in High River! This delightful 2-storey home with almost 2400 sq ft of living space in the heart of High River offers a functional floorplan designed with family living in mind. With plenty of space for everyone, this home has been thoughtfully updated in 2024 with new windows, doors, shingles, and eves and gutters, along with recent exterior paint —giving it fantastic curb appeal and peace of mind. The main floor welcomes you with a cozy front living room, a spacious dining area perfect for entertaining, and a warm, country-style kitchen full of character and charm. Upstairs, you'll find a massive primary bedroom featuring a beautifully renovated ensuite bathroom. There’s room to relax and recharge in comfort 2 more good sized bedrooms and a full bathroom complete the upper level. Downstairs , the fully finished lower level adds even more flexibility with an additional living room, a bedroom, a flex room, and a kitchenette—an ideal setup for a mortgage helper, in-law area, or guest retreat. Step outside to enjoy one of High River’s largest south-facing yards—a true outdoor oasis! Complete with a multi-level deck, firepit area, mature trees, room to garden, and space for kids and pets to play, this yard is built for making memories. There’s also a parking pad at the back for added convenience, and the property sides onto a kids’ playground—perfect for young families. Packed with charm, updates, and outdoor space, this home is a rare gem. Walking distance to lakes, schools, shopping, and perfectly located in the desirable neighborhood east. Come it for yourself—you’ll fall in love! (id:58126)
12:00 pm
Ends at:2:00 pm
| MLS® Number | A2222101 |
| Property Type | Single Family |
| Amenities Near By | Park, Playground, Schools, Water Nearby |
| Community Features | Lake Privileges, Fishing |
| Features | Cul-de-sac, Back Lane, Pvc Window, No Smoking Home, Level |
| Parking Space Total | 5 |
| Plan | 8210736 |
| Structure | Deck |
| Bathroom Total | 4 |
| Bedrooms Above Ground | 3 |
| Bedrooms Below Ground | 1 |
| Bedrooms Total | 4 |
| Appliances | Washer, Refrigerator, Dishwasher, Stove, Dryer, Microwave, Window Coverings |
| Basement Development | Finished |
| Basement Features | Walk-up |
| Basement Type | Full (finished) |
| Constructed Date | 1980 |
| Construction Material | Wood Frame |
| Construction Style Attachment | Detached |
| Cooling Type | None |
| Exterior Finish | Wood Siding |
| Flooring Type | Ceramic Tile, Laminate, Linoleum |
| Foundation Type | Wood |
| Half Bath Total | 1 |
| Heating Type | Forced Air |
| Stories Total | 2 |
| Size Interior | 1575 Sqft |
| Total Finished Area | 1575 Sqft |
| Type | House |
| Other | |
| Parking Pad | |
| R V |
| Acreage | No |
| Fence Type | Fence |
| Land Amenities | Park, Playground, Schools, Water Nearby |
| Landscape Features | Landscaped, Lawn |
| Size Depth | 31.97 M |
| Size Frontage | 7.71 M |
| Size Irregular | 714.00 |
| Size Total | 714 M2|7,251 - 10,889 Sqft |
| Size Total Text | 714 M2|7,251 - 10,889 Sqft |
| Zoning Description | Tnd |
| Level | Type | Length | Width | Dimensions |
|---|---|---|---|---|
| Second Level | Primary Bedroom | 19.25 Ft x 15.58 Ft | ||
| Second Level | Bedroom | 8.25 Ft x 11.83 Ft | ||
| Second Level | Bedroom | 8.25 Ft x 11.92 Ft | ||
| Second Level | 3pc Bathroom | .00 Ft x .00 Ft | ||
| Second Level | 4pc Bathroom | .00 Ft x .00 Ft | ||
| Lower Level | Other | 8.17 Ft x 11.17 Ft | ||
| Lower Level | Bedroom | 10.92 Ft x 11.00 Ft | ||
| Lower Level | Den | 9.58 Ft x 11.25 Ft | ||
| Lower Level | Laundry Room | 6.75 Ft x 8.42 Ft | ||
| Lower Level | Recreational, Games Room | 15.08 Ft x 14.00 Ft | ||
| Lower Level | Storage | 7.50 Ft x 5.50 Ft | ||
| Lower Level | 3pc Bathroom | .00 Ft x .00 Ft | ||
| Main Level | Dining Room | 11.58 Ft x 10.08 Ft | ||
| Main Level | Family Room | 12.58 Ft x 11.92 Ft | ||
| Main Level | Kitchen | 12.25 Ft x 11.83 Ft | ||
| Main Level | Living Room | 11.17 Ft x 16.50 Ft | ||
| Main Level | 2pc Bathroom | .00 Ft x .00 Ft |
https://www.realtor.ca/real-estate/28327424/614-7-street-se-high-river
Contact us for more information

Alison Marshall
Associate

(403) 228-5557
(403) 228-5425