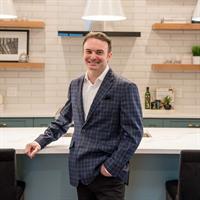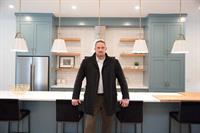Honey, stop the car! This lovingly updated 3+1 bedroom home is move-in ready and boasts a large sunny south-facing backyard, located just half a block from the river and Shouldice Park. It features a nice open layout with a single attached garage, parking pad, fenced yard, garden beds and no condo fees!Some of the highlights include brand new siding, a new sliding patio door, and all-new LVP flooring throughout. There's also a brand new 4-piece bathroom, new blinds, and Alexa-controlled fan/lights, among other updates.The home welcomes you with new modern flooring and a large entrance with a 1/2 bath powder room and main floor laundry. The layout flows into a well-lit living room, which connects to a sunny dining room with large windows and a patio door leading to a two-tiered deck. The kitchen has been recently updated with epoxy counter tops, modernized cabinets, brand new appliances and is spacious enough for a movable island, perfect for families and entertaining.Upstairs, you'll find a large primary bedroom with 10-foot ceilings, two additional bedrooms, and a brand new renovated bathroom. The fully finished basement offers a bedroom/rec room area with a walk-in closet, another updated bathroom, and plenty of additional storage.Other recent updates include a freshly painted interior with flat ceilings, new ceiling fan, a newer rear deck, and a newer high-efficiency furnace and hot water tank. The location is fantastic, with a short walk to the Bow River, Shouldice Park and Pool, close to transportation, minutes from two hospitals, a short commute to Downtown, and easy access to the mountains. Call your favorite realtor today to view this lovely and move in ready home. (id:58126)
| MLS® Number | A2217636 |
| Property Type | Single Family |
| Community Name | Bowness |
| Amenities Near By | Park, Playground, Recreation Nearby, Schools, Shopping |
| Features | Other, Pvc Window, No Smoking Home |
| Parking Space Total | 2 |
| Plan | 9410931 |
| Structure | Deck |
| Bathroom Total | 3 |
| Bedrooms Above Ground | 3 |
| Bedrooms Below Ground | 1 |
| Bedrooms Total | 4 |
| Appliances | Refrigerator, Dishwasher, Stove, Microwave Range Hood Combo, Window Coverings, Garage Door Opener, Washer/dryer Stack-up |
| Basement Development | Finished |
| Basement Type | Full (finished) |
| Constructed Date | 1997 |
| Construction Material | Wood Frame |
| Construction Style Attachment | Semi-detached |
| Cooling Type | None |
| Exterior Finish | Vinyl Siding |
| Flooring Type | Vinyl Plank |
| Foundation Type | Poured Concrete |
| Half Bath Total | 1 |
| Heating Type | Forced Air |
| Size Interior | 1249 Sqft |
| Total Finished Area | 1249 Sqft |
| Type | Duplex |
| Parking Pad | |
| Attached Garage | 1 |
| Acreage | No |
| Fence Type | Fence |
| Land Amenities | Park, Playground, Recreation Nearby, Schools, Shopping |
| Landscape Features | Garden Area, Landscaped |
| Size Depth | 33.55 M |
| Size Frontage | 8.87 M |
| Size Irregular | 297.00 |
| Size Total | 297 M2|0-4,050 Sqft |
| Size Total Text | 297 M2|0-4,050 Sqft |
| Zoning Description | M-c1 |
| Level | Type | Length | Width | Dimensions |
|---|---|---|---|---|
| Basement | Bedroom | 17.92 Ft x 11.33 Ft | ||
| Basement | Other | 11.25 Ft x 3.83 Ft | ||
| Basement | 4pc Bathroom | 8.50 Ft x 4.50 Ft | ||
| Basement | Furnace | 10.25 Ft x 10.50 Ft | ||
| Main Level | Kitchen | 8.75 Ft x 10.50 Ft | ||
| Main Level | Dining Room | 9.83 Ft x 10.92 Ft | ||
| Main Level | Living Room | 12.25 Ft x 13.75 Ft | ||
| Main Level | Other | 6.33 Ft x 5.58 Ft | ||
| Main Level | 2pc Bathroom | 7.08 Ft x 4.92 Ft | ||
| Main Level | Other | 11.92 Ft x 4.83 Ft | ||
| Upper Level | Primary Bedroom | 12.58 Ft x 10.92 Ft | ||
| Upper Level | Bedroom | 9.50 Ft x 8.67 Ft | ||
| Upper Level | Bedroom | 10.83 Ft x 9.75 Ft | ||
| Upper Level | 3pc Bathroom | 11.92 Ft x 5.00 Ft |
https://www.realtor.ca/real-estate/28270517/6129-32-avenue-nw-calgary-bowness
Contact us for more information

Chris Richter
Associate

(403) 216-1600
https://www.remaxrealestatecentral.ca/

Jeff Pilon
Associate

(403) 216-1600
https://www.remaxrealestatecentral.ca/