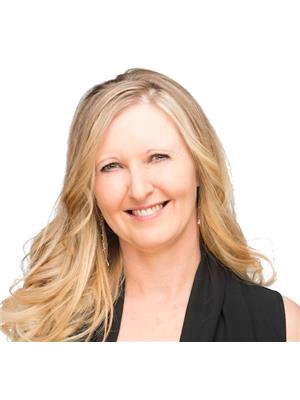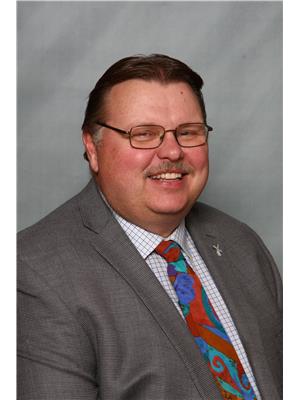Presenting an Exquisite Executive Home with a Million-Dollar View! Nestled on nearly 40 acres and just minutes from two stunning lakes, this luxurious 5000+ sq ft custom-designed residence offers 4 bedrooms, 2.5 baths, living and entertaining areas, rec room and so much more. The Chef's kitchen boasts cherry wood cabinets and granite countertops, perfect for culinary creations. The main floor primary suite is a private oasis with a 5-pc en-suite and walk-in closet. A custom cherry-wood staircase adds elegance, leading to the upper level where the views are fantastic. Outdoor living excels with wrap-around decks, private sitting areas, captivating patios, flower gardens with water features, a flourishing orchard, and a secluded hot tub area. As well as the double garage, the property offers a 2000+ sq ft heated shop, ideal for work or play. Don’t miss this rare opportunity to embrace luxury, tranquility, and breathtaking views! (id:58126)
| MLS® Number | E4426599 |
| Property Type | Single Family |
| Amenities Near By | Golf Course |
| Features | Hillside, See Remarks, Exterior Walls- 2x6" |
| Structure | Deck, Fire Pit |
| View Type | Lake View |
| Bathroom Total | 3 |
| Bedrooms Total | 4 |
| Amenities | Ceiling - 10ft, Vinyl Windows |
| Appliances | Dryer, Freezer, Refrigerator, Storage Shed, Stove, Washer, Window Coverings |
| Basement Development | Finished |
| Basement Type | Full (finished) |
| Ceiling Type | Vaulted |
| Constructed Date | 2010 |
| Construction Style Attachment | Detached |
| Cooling Type | Central Air Conditioning |
| Half Bath Total | 1 |
| Heating Type | Forced Air, In Floor Heating |
| Stories Total | 2 |
| Size Interior | 3293.7566 Sqft |
| Type | House |
| Attached Garage | |
| Oversize | |
| See Remarks |
| Acreage | Yes |
| Land Amenities | Golf Course |
| Size Irregular | 39.74 |
| Size Total | 39.74 Ac |
| Size Total Text | 39.74 Ac |
| Surface Water | Ponds |
| Level | Type | Length | Width | Dimensions |
|---|---|---|---|---|
| Basement | Recreation Room | 6.77 m | 6.99 m | 6.77 m x 6.99 m |
| Main Level | Living Room | 4.58 m | 8.58 m | 4.58 m x 8.58 m |
| Main Level | Dining Room | 4.89 m | 3.74 m | 4.89 m x 3.74 m |
| Main Level | Kitchen | 4.89 m | 3.5 m | 4.89 m x 3.5 m |
| Main Level | Primary Bedroom | 4.69 m | 7.05 m | 4.69 m x 7.05 m |
| Main Level | Laundry Room | 4.48 m | 3.33 m | 4.48 m x 3.33 m |
| Upper Level | Family Room | 4.57 m | 5.16 m | 4.57 m x 5.16 m |
| Upper Level | Bedroom 2 | 4.76 m | 6.23 m | 4.76 m x 6.23 m |
| Upper Level | Bedroom 3 | 4.74 m | 3.62 m | 4.74 m x 3.62 m |
| Upper Level | Bedroom 4 | 4.74 m | 6.95 m | 4.74 m x 6.95 m |
https://www.realtor.ca/real-estate/28053219/6117-twp-rd-530-rural-parkland-county-none
Contact us for more information

Charlene E. Anderson
Associate

(780) 488-4000
(780) 447-1695

Kelvin B. Vandasselaar
Associate

(780) 488-4000
(780) 447-1695