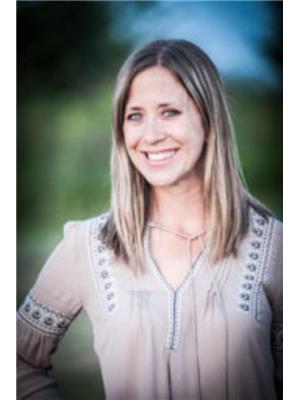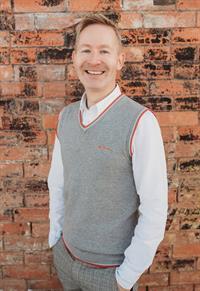OPEN HOUSE SAT MAY 17 -12pm-2pm -Welcome to this well-maintained 3-bedroom, 3-bathroom bungalow located around the corner from Emerson Lake. Situated on an oversized lot in a quiet, mature neighbourhood, this home offers a double attached garage, RV parking, and a beautifully landscaped yard perfect for outdoor entertaining.Inside, you’ll find a functional layout with generous living spaces. The fully finished basement features a large rec room and cozy fireplace, and a full bathroom with a 2-person jetted tub. While the main floor boasts a spacious kitchen and dining area that opens onto a large deck and a primary suite includes a walk in closet and 3 piece ensuite. Enjoy the character of the mature yard with a slate and stone walkway, established trees, and plenty of green space for kids, pets, or gatherings. Ideally located near schools, downtown, and scenic Emerson Lake.A rare opportunity to own in a sought-after location with room to grow and relax. (id:58126)
12:00 pm
Ends at:2:00 pm
| MLS® Number | A2191768 |
| Property Type | Single Family |
| Community Name | Central High River |
| Amenities Near By | Golf Course, Park, Playground, Recreation Nearby, Schools, Shopping, Water Nearby |
| Community Features | Golf Course Development, Lake Privileges |
| Features | Back Lane, No Smoking Home |
| Parking Space Total | 4 |
| Plan | 07810739 |
| Structure | Greenhouse, Deck |
| Bathroom Total | 3 |
| Bedrooms Above Ground | 3 |
| Bedrooms Total | 3 |
| Appliances | Washer, Refrigerator, Water Softener, Dishwasher, Stove, Dryer, Microwave Range Hood Combo |
| Architectural Style | Bungalow |
| Basement Development | Finished |
| Basement Type | Full (finished) |
| Constructed Date | 1980 |
| Construction Material | Poured Concrete, Wood Frame |
| Construction Style Attachment | Detached |
| Cooling Type | None |
| Exterior Finish | Brick, Composite Siding, Concrete |
| Fireplace Present | Yes |
| Fireplace Total | 1 |
| Flooring Type | Carpeted, Ceramic Tile, Concrete |
| Foundation Type | Poured Concrete |
| Heating Type | Forced Air |
| Stories Total | 1 |
| Size Interior | 1225 Sqft |
| Total Finished Area | 1224.67 Sqft |
| Type | House |
| Attached Garage | 2 |
| Acreage | No |
| Fence Type | Fence |
| Land Amenities | Golf Course, Park, Playground, Recreation Nearby, Schools, Shopping, Water Nearby |
| Landscape Features | Garden Area, Landscaped |
| Size Depth | 38.06 M |
| Size Frontage | 15.24 M |
| Size Irregular | 580.19 |
| Size Total | 580.19 M2|4,051 - 7,250 Sqft |
| Size Total Text | 580.19 M2|4,051 - 7,250 Sqft |
| Zoning Description | Tnd |
| Level | Type | Length | Width | Dimensions |
|---|---|---|---|---|
| Basement | 3pc Bathroom | 6.08 Ft x 10.17 Ft | ||
| Basement | Family Room | 14.67 Ft x 16.83 Ft | ||
| Basement | Recreational, Games Room | 13.33 Ft x 14.58 Ft | ||
| Basement | Workshop | 12.17 Ft x 18.25 Ft | ||
| Basement | Laundry Room | 6.00 Ft x 9.75 Ft | ||
| Basement | Furnace | 7.17 Ft x 7.17 Ft | ||
| Main Level | Other | 3.58 Ft x 10.17 Ft | ||
| Main Level | Living Room | 13.67 Ft x 15.58 Ft | ||
| Main Level | Kitchen | 8.17 Ft x 10.33 Ft | ||
| Main Level | Dining Room | 7.50 Ft x 13.67 Ft | ||
| Main Level | Primary Bedroom | 11.25 Ft x 14.08 Ft | ||
| Main Level | Bedroom | 7.92 Ft x 10.75 Ft | ||
| Main Level | Bedroom | 9.08 Ft x 10.75 Ft | ||
| Main Level | 4pc Bathroom | 6.92 Ft x 7.08 Ft | ||
| Main Level | 3pc Bathroom | 5.50 Ft x 6.92 Ft |
https://www.realtor.ca/real-estate/28315517/606-6-street-se-high-river-central-high-river
Contact us for more information

Jennifer A. Handley
Associate

(403) 278-2900
(403) 255-8606

Simon C. Hunt
Associate

(403) 278-2900
(403) 255-8606