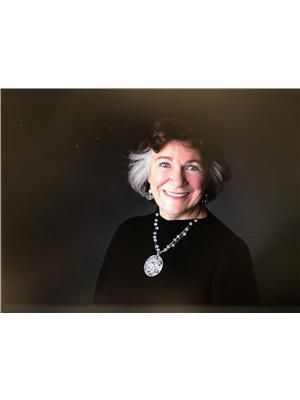Here's the acreage you've been waiting for - ten minutes to Barrhead! Improvements: new well 2023, 1200gal septic tank, 100 amp electrical panel to home, barn, 100 amp in yard & another to 14'x28' bldg used as kennel w/propane heat & A/C insul walls & underneath, all new plumbing in home 2025, furnace 2013, water heater 2023, windows 2016, metal roof 2015, new flooring, professional reno to bathroom down to studs 2025, ceilings new mud & texturized 2025. Six acres seeded tp pasture & new fencing. Come see this 1068 home - white kitchen w/lots of room to add pantries or island, sweet living rm w/electric fireplace built-in, 3 bdrms and 5 pce bath. Go down to bsmt to find a huge unfinished but painted room plus a lovely, massive primary suite w/office area. Outside - many graineries used for storage/animals. Tarp quonset 30'x40'x15' added in 2023 for parking, storage or?? The driveway is graveled & regraded. All that's left to do is your personal touches and move in!! (id:58126)
| MLS® Number | E4436567 |
| Property Type | Single Family |
| Features | Private Setting, Treed, See Remarks, No Smoking Home, Level |
| Parking Space Total | 10 |
| Structure | Deck, Dog Run - Fenced In |
| Bathroom Total | 1 |
| Bedrooms Total | 4 |
| Appliances | Dryer, Fan, Refrigerator, Storage Shed, Stove, Washer |
| Architectural Style | Bungalow |
| Basement Development | Other, See Remarks |
| Basement Type | Full (other, See Remarks) |
| Constructed Date | 1953 |
| Construction Style Attachment | Detached |
| Fireplace Fuel | Electric |
| Fireplace Present | Yes |
| Fireplace Type | Insert |
| Heating Type | Forced Air |
| Stories Total | 1 |
| Size Interior | 1068 Sqft |
| Type | House |
| Detached Garage | |
| See Remarks |
| Acreage | Yes |
| Fence Type | Cross Fenced |
| Size Irregular | 10.5 |
| Size Total | 10.5 Ac |
| Size Total Text | 10.5 Ac |
| Level | Type | Length | Width | Dimensions |
|---|---|---|---|---|
| Basement | Primary Bedroom | 7.94 m | 3.26 m | 7.94 m x 3.26 m |
| Main Level | Living Room | 5.04 m | 3.94 m | 5.04 m x 3.94 m |
| Main Level | Dining Room | 2.34 m | 1.73 m | 2.34 m x 1.73 m |
| Main Level | Kitchen | 5.38 m | 4.73 m | 5.38 m x 4.73 m |
| Main Level | Bedroom 2 | 3.3 m | 3.45 m | 3.3 m x 3.45 m |
| Main Level | Bedroom 3 | 3.79 m | 3.06 m | 3.79 m x 3.06 m |
| Main Level | Bedroom 4 | 3.21 m | 3.14 m | 3.21 m x 3.14 m |
| Main Level | Laundry Room | 4.03 m | 1.78 m | 4.03 m x 1.78 m |
https://www.realtor.ca/real-estate/28317105/60412-rr-43a-rural-barrhead-county-none
Contact us for more information

Coleen Y. Jarvis
Associate
(780) 349-3477
(780) 349-6668