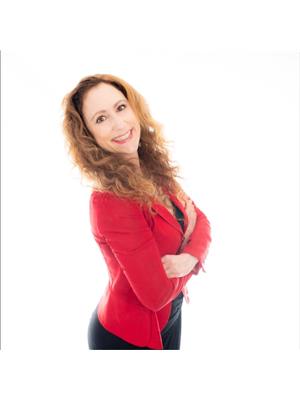Maintenance, Exterior Maintenance, Insurance, Other, See Remarks
$277.34 MonthlyStep into the perfect blend of style and functionality in this impeccably maintained 3-bedroom + den, 2.5-bath townhome in the sought-after community of Kirkness. Natural light floods the main floor, featuring a gourmet kitchen with gleaming quartz counters, Stainless Steel appliances, ample storage, pantry and a spacious dining area. Upstairs, the primary suite includes a walk-in and full tiled ensuite bath, with two more generously sized bedrooms and a 4-piece bath. Quartz countertops are featured in both upper-level bathrooms. On the lower level, a cozy flex space with a built-in sink makes a perfect office with a coffee bar or optional 4th bedroom. Enjoy a peaceful scenic view from the balcony overlooking green space—perfect for morning coffee or evening unwinding. A double attached garage offers ample storage. Prime location parks, schools, transit, Fraser Ravine, including the active lifestyle hub of the North-Cabela’s with quick access to Yellowhead/Henday and Sherwood Park. Come see it today! (id:58126)
| MLS® Number | E4435211 |
| Property Type | Single Family |
| Neigbourhood | Kirkness |
| Amenities Near By | Park, Playground, Public Transit, Schools |
| Community Features | Public Swimming Pool |
| Features | See Remarks |
| Bathroom Total | 3 |
| Bedrooms Total | 3 |
| Appliances | Alarm System, Dishwasher, Dryer, Garage Door Opener Remote(s), Garage Door Opener, Microwave Range Hood Combo, Refrigerator, Stove, Washer, Water Softener, See Remarks |
| Basement Type | None |
| Constructed Date | 2018 |
| Construction Style Attachment | Attached |
| Half Bath Total | 1 |
| Heating Type | Forced Air |
| Stories Total | 3 |
| Size Interior | 1463 Sqft |
| Type | Row / Townhouse |
| Attached Garage |
| Acreage | No |
| Land Amenities | Park, Playground, Public Transit, Schools |
| Size Irregular | 196.08 |
| Size Total | 196.08 M2 |
| Size Total Text | 196.08 M2 |
| Level | Type | Length | Width | Dimensions |
|---|---|---|---|---|
| Lower Level | Den | 2.77 m | 2.29 m | 2.77 m x 2.29 m |
| Main Level | Living Room | 5.3 m | 3.66 m | 5.3 m x 3.66 m |
| Main Level | Dining Room | 3.66 m | 2.54 m | 3.66 m x 2.54 m |
| Main Level | Kitchen | 4.17 m | 3.05 m | 4.17 m x 3.05 m |
| Upper Level | Primary Bedroom | 3.63 m | 4.57 m | 3.63 m x 4.57 m |
| Upper Level | Bedroom 2 | 3.33 m | 2.58 m | 3.33 m x 2.58 m |
| Upper Level | Bedroom 3 | 3.33 m | 2.54 m | 3.33 m x 2.54 m |
https://www.realtor.ca/real-estate/28281716/6-3025-151-av-nw-edmonton-kirkness
Contact us for more information

Laureen Espinoza
Associate

(780) 457-5657
(844) 274-2914