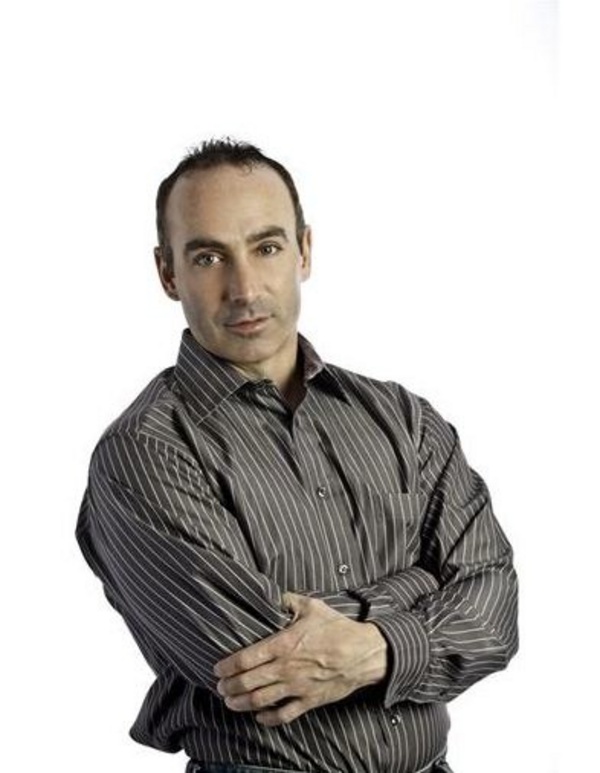OPEN HOUSE THIS SATURDAY MAY 10TH, 1-4.30PM. Step into this stunning, the most affordable, two-storey CALIFORNIA BUILT home to be offered on market. Featuring a spacious open-concept floor plan, perfect for modern living and entertaining. Just off the entryway, you'll find a versatile formal dining room or home office with luxury vinyl plank (LVP) flooring.The heart of the home is the expansive family room that seamlessly connects to a chef-inspired kitchen, complete with a large quartz island, brand new unused gas stove, stainless steel appliances, ample cabinetry, and a generous walk-in pantry.Main floor boasts hardwood flooring throughout, a spacious laundry room, and a convenient mudroom with built-in lockers. All new LVT flooring continues up the stairs, combining durability and style.Upper level, the luxurious master suite includes a huge bedroom, a spa-like 5-piece ensuite, and walk-in closet. Two additional bedrooms also feature walk-in closets and stunning vaulted ceilings. A cozy loft area offers the perfect nook for a reading corner or small office. Upper bathrooms are updated with quartz countertops, new sinks, and installed toilets (2022), and are equipped with automatic moisture-detection vent fans.The basement is bright and functional with large windows and rough-ins for a wet bar and bathroom—ready for your finishing touch.Enjoy a sunny, south-facing backyard with a concrete patio and low-maintenance stone wall across the back and side—ideal for outdoor gatherings. The oversized double attached garage easily accommodates two vehicles and all your gear.Additional highlights include a new roof (2023) and a short walk to scenic Fish Creek Park. (id:58126)
1:00 pm
Ends at:4:30 pm
| MLS® Number | A2218775 |
| Property Type | Single Family |
| Community Name | Evergreen |
| Amenities Near By | Park, Playground, Schools |
| Features | No Animal Home, No Smoking Home |
| Parking Space Total | 4 |
| Plan | 0611296 |
| Structure | None |
| Bathroom Total | 3 |
| Bedrooms Above Ground | 3 |
| Bedrooms Total | 3 |
| Appliances | Refrigerator, Oven - Electric, Cooktop - Gas, Dishwasher, Microwave, Garburator, Hood Fan, Window Coverings, Garage Door Opener, Washer & Dryer |
| Basement Development | Unfinished |
| Basement Type | Full (unfinished) |
| Constructed Date | 2006 |
| Construction Material | Wood Frame |
| Construction Style Attachment | Detached |
| Cooling Type | None |
| Exterior Finish | Stone, Stucco |
| Fireplace Present | Yes |
| Fireplace Total | 1 |
| Flooring Type | Ceramic Tile, Hardwood, Vinyl Plank |
| Foundation Type | Poured Concrete |
| Half Bath Total | 1 |
| Heating Fuel | Natural Gas |
| Heating Type | Forced Air |
| Stories Total | 2 |
| Size Interior | 2402 Sqft |
| Total Finished Area | 2401.79 Sqft |
| Type | House |
| Attached Garage | 2 |
| Oversize |
| Acreage | No |
| Fence Type | Fence |
| Land Amenities | Park, Playground, Schools |
| Landscape Features | Landscaped |
| Size Depth | 32.13 M |
| Size Frontage | 11.62 M |
| Size Irregular | 510.00 |
| Size Total | 510 M2|4,051 - 7,250 Sqft |
| Size Total Text | 510 M2|4,051 - 7,250 Sqft |
| Zoning Description | R-g |
| Level | Type | Length | Width | Dimensions |
|---|---|---|---|---|
| Main Level | Other | 6.08 Ft x 7.58 Ft | ||
| Main Level | Office | 11.00 Ft x 14.50 Ft | ||
| Main Level | Laundry Room | 5.92 Ft x 6.83 Ft | ||
| Main Level | Other | 5.67 Ft x 10.08 Ft | ||
| Main Level | Kitchen | 13.83 Ft x 14.42 Ft | ||
| Main Level | Dining Room | 11.00 Ft x 11.08 Ft | ||
| Main Level | Living Room | 14.42 Ft x 17.08 Ft | ||
| Main Level | 2pc Bathroom | 4.92 Ft x 4.92 Ft | ||
| Upper Level | Primary Bedroom | 14.58 Ft x 15.25 Ft | ||
| Upper Level | Bedroom | 11.42 Ft x 12.00 Ft | ||
| Upper Level | Bedroom | 11.00 Ft x 14.42 Ft | ||
| Upper Level | Loft | 6.08 Ft x 10.08 Ft | ||
| Upper Level | 5pc Bathroom | 11.00 Ft x 15.00 Ft | ||
| Upper Level | 5pc Bathroom | 5.92 Ft x 12.00 Ft |
https://www.realtor.ca/real-estate/28291000/599-evergreen-circle-sw-calgary-evergreen
Contact us for more information

Neil Lauzon
Associate

(403) 262-7653
(403) 648-2765