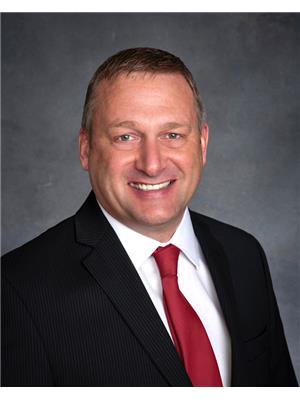Conveniently located two storey town home offers the perfect location with green space behind the home and in front of the home. This property offers off street parking by back alley access to your single vehicle garage. Close by are schools, walking path, the big Rock, the recreation center and the toboggan hill! Inside the home you will be pleasantly surprised at the make over kitchen/dinning area, the huge living room , upstairs area offering Primary bedroom plus 2 more bedrooms and the full 4pcs. bathroom. The backyard is fenced and has a nice lawn furniture patio section. In the basement you will find the separate laundry room with lots of storage area. Upgrades include a newer hot water tank and in 2021 roof was shingled, 2025 some new fencing and gate in the back yard. (id:58126)
| MLS® Number | A2217138 |
| Property Type | Single Family |
| Community Name | Rocky Mtn House |
| Amenities Near By | Park, Playground, Schools |
| Features | Back Lane, Wood Windows |
| Parking Space Total | 1 |
| Plan | 8922578 |
| Bathroom Total | 2 |
| Bedrooms Above Ground | 3 |
| Bedrooms Total | 3 |
| Appliances | Dishwasher, Stove, Hood Fan, Washer & Dryer |
| Basement Development | Finished |
| Basement Type | Full (finished) |
| Constructed Date | 1989 |
| Construction Material | Poured Concrete, Wood Frame |
| Construction Style Attachment | Attached |
| Cooling Type | None |
| Exterior Finish | Asphalt, Concrete, Vinyl Siding |
| Flooring Type | Carpeted, Ceramic Tile, Laminate |
| Foundation Type | Poured Concrete |
| Half Bath Total | 1 |
| Heating Fuel | Natural Gas |
| Heating Type | Forced Air |
| Stories Total | 2 |
| Size Interior | 1165 Sqft |
| Total Finished Area | 1165 Sqft |
| Type | Row / Townhouse |
| Detached Garage | 1 |
| Acreage | No |
| Fence Type | Fence |
| Land Amenities | Park, Playground, Schools |
| Landscape Features | Landscaped |
| Size Depth | 32.92 M |
| Size Frontage | 6.1 M |
| Size Irregular | 2160.00 |
| Size Total | 2160 Sqft|0-4,050 Sqft |
| Size Total Text | 2160 Sqft|0-4,050 Sqft |
| Zoning Description | Rf |
| Level | Type | Length | Width | Dimensions |
|---|---|---|---|---|
| Second Level | Primary Bedroom | 17.00 Ft x 12.00 Ft | ||
| Second Level | Bedroom | 9.08 Ft x 8.33 Ft | ||
| Second Level | Bedroom | 10.92 Ft x 9.83 Ft | ||
| Second Level | 4pc Bathroom | Measurements not available | ||
| Basement | Laundry Room | 12.75 Ft x 8.75 Ft | ||
| Basement | Family Room | 19.33 Ft x 8.25 Ft | ||
| Main Level | Living Room | 15.83 Ft x 15.25 Ft | ||
| Main Level | 2pc Bathroom | Measurements not available | ||
| Main Level | Living Room/dining Room | 13.67 Ft x 13.17 Ft |
https://www.realtor.ca/real-estate/28273786/5929-54-street-rocky-mountain-house-rocky-mtn-house
Contact us for more information

Ernie Sandstra
Associate

(403) 358-3883
(403) 250-3226
www.cirrealty.ca/