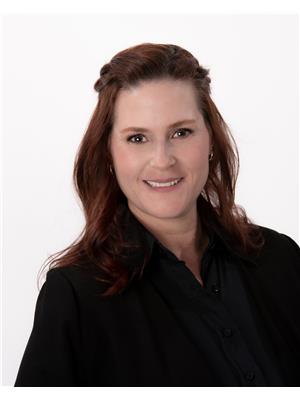Mulhurst Bay is calling your name from this 1285 sq ft 3 bedroom 1 bathroom 4 season home only 1 block from Pigeon Lake. This home offers bright natural light throughout, a sunroom, cozy gas fireplace, and recently updated 3 piece bathroom. HE Furnace and Hot Water Tank, plus Vinyl Flooring were also recently installed. The backyard deck and firepit add to the enjoyment of this lake community property. Parking space for you and your guests with the garage to store your lake toys. Walking distance from the playground, convenience store, boat launch, and plenty of community events throughout the year. (id:58126)
| MLS® Number | E4436037 |
| Property Type | Single Family |
| Neigbourhood | Mulhurst Bay |
| Amenities Near By | Golf Course, Playground |
| Community Features | Lake Privileges |
| Features | Lane, Recreational |
| Structure | Deck, Porch |
| Bathroom Total | 1 |
| Bedrooms Total | 3 |
| Appliances | Dryer, Fan, Hood Fan, Refrigerator, Stove, Washer |
| Architectural Style | Bungalow |
| Basement Type | None |
| Constructed Date | 1950 |
| Construction Status | Insulation Upgraded |
| Construction Style Attachment | Detached |
| Fireplace Fuel | Gas |
| Fireplace Present | Yes |
| Fireplace Type | Unknown |
| Heating Type | Forced Air |
| Stories Total | 1 |
| Size Interior | 1286 Sqft |
| Type | House |
| Stall | |
| Detached Garage |
| Access Type | Boat Access |
| Acreage | No |
| Land Amenities | Golf Course, Playground |
| Size Frontage | 15.24 M |
| Size Irregular | 0.15 |
| Size Total | 0.15 Ac |
| Size Total Text | 0.15 Ac |
| Surface Water | Lake |
| Level | Type | Length | Width | Dimensions |
|---|---|---|---|---|
| Main Level | Living Room | 7.49 m | 3.95 m | 7.49 m x 3.95 m |
| Main Level | Dining Room | 2.5 m | 3.32 m | 2.5 m x 3.32 m |
| Main Level | Kitchen | 2.5 m | 2.58 m | 2.5 m x 2.58 m |
| Main Level | Den | 3.16 m | 3.23 m | 3.16 m x 3.23 m |
| Main Level | Primary Bedroom | 3.66 m | 3.14 m | 3.66 m x 3.14 m |
| Main Level | Bedroom 2 | 2.62 m | 2.53 m | 2.62 m x 2.53 m |
| Main Level | Bedroom 3 | 2.41 m | 2.53 m | 2.41 m x 2.53 m |
| Main Level | Laundry Room | 5.39 m | 2.26 m | 5.39 m x 2.26 m |
| Main Level | Sunroom | 2.07 m | 4.43 m | 2.07 m x 4.43 m |
https://www.realtor.ca/real-estate/28300632/5838-50-st-rural-wetaskiwin-county-mulhurst-bay
Contact us for more information

Janice Pocatello
Associate

(780) 361-2121
(780) 352-5466