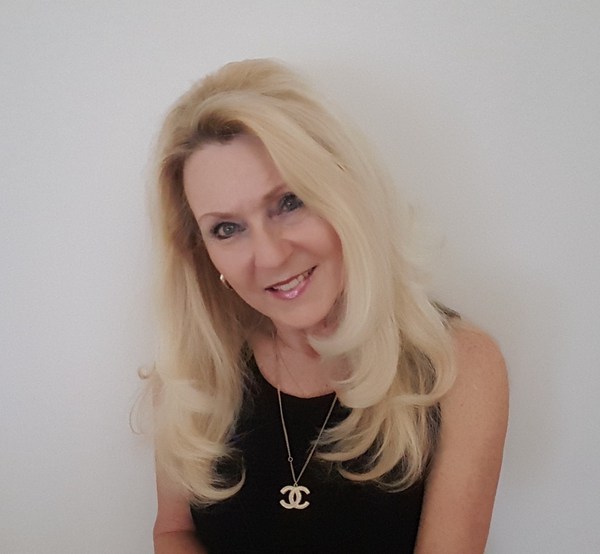***This custom-built, original owner home is located on a quiet crescent in the desired community of Cranston! The owner, who worked for Beattie Homes, put extra care and attention into the build of this home by adding nine-foot ceilings to both the main floor and the basement, high-end Low-e windows, and solid floor joists. The large main floor features an office/flex room, a spacious kitchen with both a peninsula/breakfacr bar, and island creating plenty of work and storage space, opening onto the vaulted Great Room complete with a grand stone front gas fireplace, additional large windows, all with custom blinds, plus a generous dining area where your table can be extended to accommodate those large dinner parties! The dining room opens onto your sunny south-facing composite deck and low-maintenance yard. Upstairs, you will be pleased to find the Primary to be spacious, and bright, offering a walk-in closet, and a sunny 4-pce ensuite bath, with a separate shower, and soaker tub; two large additional bedrooms, a full bath, and the laundry room with storage. The basement was professionally finished at the build time, and boasts nine-foot ceilings, a HUGE recreation room with stone-faced gas fireplace, room to add a wall to create a bedroom, a 3-pce bath with STEAM SHOWER, and a utility/storage room. Enjoy the sun in the beautifully landscaped, low-maintenance backyard, resplendent with mature trees/ shrubs, and backing onto a GREEN SPACE/WALKWAY. Store all of your toys in the oversized, fully insulated, and drywalled garage. Some other special features of this home include a full house speaker system, freshly painted, ceiling fans, HWT replaced 2 years ago, toilets replaced with low-flow dual-flush style, Shingles replaced 3 years ago, storage area under the deck, and great shelving/storage plus an epoxy floor in the garage. Cranston offers spectacular walk/bike paths with mountain and river valley views, a recreation centre, schools, shopping, and easy acces s to main transportation routes. Don't miss this one! (id:58126)
| MLS® Number | A2216480 |
| Property Type | Single Family |
| Community Name | Cranston |
| Amenities Near By | Park, Playground, Schools, Shopping |
| Features | Treed, Wood Windows, No Animal Home, No Smoking Home, Gas Bbq Hookup |
| Parking Space Total | 4 |
| Plan | 9912514 |
| Structure | Deck |
| Bathroom Total | 4 |
| Bedrooms Above Ground | 3 |
| Bedrooms Total | 3 |
| Appliances | Washer, Refrigerator, Range - Electric, Dishwasher, Dryer, Microwave Range Hood Combo, Window Coverings |
| Basement Development | Finished |
| Basement Type | Full (finished) |
| Constructed Date | 2000 |
| Construction Material | Wood Frame |
| Construction Style Attachment | Detached |
| Cooling Type | None |
| Exterior Finish | Vinyl Siding |
| Fireplace Present | Yes |
| Fireplace Total | 2 |
| Flooring Type | Carpeted, Ceramic Tile, Hardwood |
| Foundation Type | Poured Concrete |
| Half Bath Total | 1 |
| Heating Fuel | Natural Gas |
| Heating Type | Forced Air |
| Stories Total | 2 |
| Size Interior | 1719 Sqft |
| Total Finished Area | 1718.84 Sqft |
| Type | House |
| Concrete | |
| Attached Garage | 2 |
| Acreage | No |
| Fence Type | Fence |
| Land Amenities | Park, Playground, Schools, Shopping |
| Size Depth | 35.36 M |
| Size Frontage | 10.67 M |
| Size Irregular | 3961.00 |
| Size Total | 3961 Sqft|0-4,050 Sqft |
| Size Total Text | 3961 Sqft|0-4,050 Sqft |
| Zoning Description | R-g |
| Level | Type | Length | Width | Dimensions |
|---|---|---|---|---|
| Second Level | Primary Bedroom | 13.42 Ft x 14.75 Ft | ||
| Second Level | 4pc Bathroom | 9.67 Ft x 9.92 Ft | ||
| Second Level | Bedroom | 12.83 Ft x 10.25 Ft | ||
| Second Level | Bedroom | 10.00 Ft x 9.00 Ft | ||
| Second Level | 4pc Bathroom | 8.00 Ft x 4.92 Ft | ||
| Lower Level | Recreational, Games Room | 26.92 Ft x 23.92 Ft | ||
| Lower Level | 3pc Bathroom | 9.58 Ft x 8.58 Ft | ||
| Lower Level | Furnace | 17.08 Ft x 9.50 Ft | ||
| Main Level | Other | 7.92 Ft x 8.42 Ft | ||
| Main Level | Kitchen | 16.50 Ft x 17.50 Ft | ||
| Main Level | Great Room | 12.00 Ft x 15.00 Ft | ||
| Main Level | Dining Room | 9.58 Ft x 11.58 Ft | ||
| Main Level | 2pc Bathroom | 5.92 Ft x 5.33 Ft |
https://www.realtor.ca/real-estate/28241343/58-cranfield-crescent-se-calgary-cranston
Contact us for more information

Sharon Murphy
Associate

(403) 278-2900
(403) 255-8606