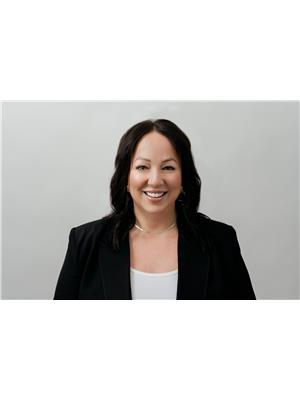POV: You decide to move 26 minutes outside of town, to enjoy rural-residential living! Trails at your doorstep, Gregoire Lake seconds away, and the peace and quiet of escaping the city. Welcome to 57 Poplar Crescent in Gregoire Lake Estates. A 1500+ Ft² bungalow, with 19 x 23 garage, oversized parking, wrap around deck + a beautiful backyard on greenbelt. Upon entering this home you will notice the open floor plan with large kitchen, dining area with sliding door to the back deck, and large living room. There are 2 secondary bedrooms, laundry room and 4 pc main bath. The primary suite includes a beautiful 3 pc ensuite bathroom, and walk in closet with window. With ample natural light, no carpet, and plenty of space, this layout is optimal. The wrap around deck on the exterior of the home overlooks your tranquil backyard from all angles. Enjoy the peace and tranquility of life at the lake! Call today to book your personal showing. (id:58126)
| MLS® Number | A2208859 |
| Property Type | Single Family |
| Community Name | Gregoire Lake |
| Amenities Near By | Park, Water Nearby |
| Community Features | Lake Privileges |
| Features | Closet Organizers |
| Parking Space Total | 6 |
| Plan | 4480rs |
| Structure | Deck |
| Bathroom Total | 2 |
| Bedrooms Above Ground | 3 |
| Bedrooms Total | 3 |
| Appliances | None |
| Architectural Style | Bungalow |
| Basement Type | None |
| Constructed Date | 1985 |
| Construction Material | Wood Frame |
| Construction Style Attachment | Detached |
| Cooling Type | None |
| Exterior Finish | Vinyl Siding |
| Flooring Type | Ceramic Tile, Laminate |
| Foundation Type | See Remarks, Pillars & Posts |
| Heating Type | Forced Air |
| Stories Total | 1 |
| Size Interior | 1520 Sqft |
| Total Finished Area | 1520 Sqft |
| Type | House |
| Other | |
| R V |
| Acreage | No |
| Fence Type | Not Fenced |
| Land Amenities | Park, Water Nearby |
| Size Depth | 45.73 M |
| Size Frontage | 30.48 M |
| Size Irregular | 15000.00 |
| Size Total | 15000 Sqft|10,890 - 21,799 Sqft (1/4 - 1/2 Ac) |
| Size Total Text | 15000 Sqft|10,890 - 21,799 Sqft (1/4 - 1/2 Ac) |
| Zoning Description | Cr |
| Level | Type | Length | Width | Dimensions |
|---|---|---|---|---|
| Main Level | Kitchen | 11.00 Ft x 14.00 Ft | ||
| Main Level | Dining Room | 11.00 Ft x 13.00 Ft | ||
| Main Level | Living Room | 13.00 Ft x 22.00 Ft | ||
| Main Level | Bedroom | 9.00 Ft x 11.00 Ft | ||
| Main Level | Primary Bedroom | 12.00 Ft x 13.00 Ft | ||
| Main Level | 3pc Bathroom | 10.00 Ft x 9.00 Ft | ||
| Main Level | Bedroom | 9.00 Ft x 8.00 Ft | ||
| Main Level | Laundry Room | 6.00 Ft x 8.00 Ft | ||
| Main Level | 4pc Bathroom | 7.00 Ft x 7.00 Ft |
https://www.realtor.ca/real-estate/28124424/57-poplar-crescent-gregoire-lake-estates-gregoire-lake
Contact us for more information

Kate Arnold
Associate

(780) 714-5050
(780) 799-3276
www.coldwellbankerfortmcmurray.com/