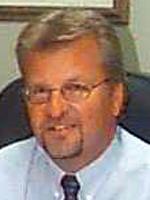This homes unique layout is spread out over 4 floors, providing privacy where required. The main level features a large open kitchen eating area with large windows to the front street. There is also a boot room with access to the 24' x 24' attached front garage. There is new vinyl planking. The second level above provides for 2 kids bedrooms, a main 4 pc bathroom and a large primary bedroom with its own 4pc ensuite and walk-in closet. On the 3rd level, visible from the kitchen, is the large fmaily room with access to the rear deck. It features a nice wood burning stove. As well on this level is a newer 2 pc bathroom , a 4th bedroom and a large laundry room. From there down to the 4th level which is also finished and can be used for office or storage space or even an exercise room. The back yard boasts a large deck off the family room as well 3 different sheds and even has garden beds and storage. (id:58126)
| MLS® Number | A2217993 |
| Property Type | Single Family |
| Amenities Near By | Airport, Park, Playground, Recreation Nearby, Schools, Shopping |
| Community Features | Fishing |
| Parking Space Total | 6 |
| Plan | 9321566 |
| Structure | Deck |
| Bathroom Total | 3 |
| Bedrooms Above Ground | 4 |
| Bedrooms Total | 4 |
| Appliances | Washer, Refrigerator, Dishwasher, Stove, Dryer |
| Architectural Style | 4 Level |
| Basement Development | Finished |
| Basement Type | Full (finished) |
| Constructed Date | 1998 |
| Construction Material | Wood Frame |
| Construction Style Attachment | Detached |
| Cooling Type | None |
| Fireplace Present | Yes |
| Fireplace Total | 1 |
| Flooring Type | Carpeted, Ceramic Tile, Laminate |
| Foundation Type | Poured Concrete |
| Half Bath Total | 1 |
| Heating Fuel | Natural Gas |
| Heating Type | Forced Air |
| Size Interior | 1092 Sqft |
| Total Finished Area | 1092 Sqft |
| Type | House |
| Attached Garage | 2 |
| Acreage | No |
| Fence Type | Fence |
| Land Amenities | Airport, Park, Playground, Recreation Nearby, Schools, Shopping |
| Landscape Features | Landscaped |
| Size Depth | 39.93 M |
| Size Frontage | 16.46 M |
| Size Irregular | 7074.00 |
| Size Total | 7074 Sqft|4,051 - 7,250 Sqft |
| Size Total Text | 7074 Sqft|4,051 - 7,250 Sqft |
| Zoning Description | R-1-a |
| Level | Type | Length | Width | Dimensions |
|---|---|---|---|---|
| Second Level | Primary Bedroom | 13.33 Ft x 12.00 Ft | ||
| Second Level | 4pc Bathroom | 6.58 Ft x 7.00 Ft | ||
| Second Level | Bedroom | 8.83 Ft x 9.42 Ft | ||
| Second Level | Bedroom | 9.00 Ft x 12.33 Ft | ||
| Second Level | 4pc Bathroom | 9.00 Ft x 7.33 Ft | ||
| Second Level | Bedroom | 8.83 Ft x 9.00 Ft | ||
| Third Level | Living Room | 20.00 Ft x 14.42 Ft | ||
| Third Level | 2pc Bathroom | 8.00 Ft x 5.00 Ft | ||
| Third Level | Laundry Room | 9.00 Ft x 6.33 Ft | ||
| Main Level | Other | 28.83 Ft x 15.00 Ft |
https://www.realtor.ca/real-estate/28262864/57-park-circle-whitecourt
Contact us for more information

Brian W. Ames
Broker
(780) 778-6678
(780) 778-5238
www.whitecourtrealestate.com/