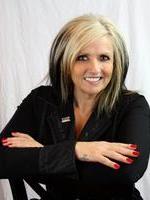Country living in town. Welcome to this beautiful Wilshire "Mint" built Home on a quiet cul de sac and backing onto green area. The home is situated on a large 15,394 well manicured lot with patio area sitting amongst the Spruce, a greenhouse/cozy she-he Shed and a heated 15'x21' garage/workshop. The main level of the home has a large entryway, 3 bedrooms, 5 piece ensuite and a 4 piece main bathroom, Living Room with fireplace, Dining Room, Kitchen with breakfast nook, vaulted an tray ceilings, stainless steel appliances including a gas stove. The basement has a large recreational room with fireplace and wet bar, a family/TV room, large storage/pantry, utility and storage room and two bedrooms. Flooring is hardwood and ceramic tile flooring, hot water on demand running the in floor heat and a brand new 50 gallon hot water tank for endless hot water in all domestic areas of the house. The back covered patio gives you a tranquil place to sit and enjoy the scenery and all the comforts of this Wilshire beauty. This home is totally move in ready. (id:58126)
| MLS® Number | A2212539 |
| Property Type | Single Family |
| Features | Cul-de-sac, Wet Bar, Pvc Window, No Neighbours Behind, No Smoking Home |
| Parking Space Total | 6 |
| Plan | 0525559 |
| Structure | Workshop |
| Bathroom Total | 3 |
| Bedrooms Above Ground | 3 |
| Bedrooms Below Ground | 2 |
| Bedrooms Total | 5 |
| Appliances | Refrigerator, Oven - Electric, Dishwasher, Water Distiller, Window Coverings, Garage Door Opener, Washer & Dryer |
| Architectural Style | Bungalow |
| Basement Development | Finished |
| Basement Type | Full (finished) |
| Constructed Date | 2006 |
| Construction Style Attachment | Detached |
| Cooling Type | None |
| Exterior Finish | Stucco |
| Fire Protection | Smoke Detectors |
| Fireplace Present | Yes |
| Fireplace Total | 2 |
| Flooring Type | Ceramic Tile, Hardwood |
| Foundation Type | Poured Concrete |
| Heating Fuel | Natural Gas |
| Heating Type | Other, Forced Air, Hot Water, In Floor Heating |
| Stories Total | 1 |
| Size Interior | 3109 Sqft |
| Total Finished Area | 3109.42 Sqft |
| Type | House |
| Concrete | |
| Attached Garage | 2 |
| Garage | |
| Heated Garage |
| Acreage | No |
| Fence Type | Fence |
| Landscape Features | Fruit Trees, Garden Area, Landscaped |
| Size Frontage | 20 M |
| Size Irregular | 15394.00 |
| Size Total | 15394 Sqft|10,890 - 21,799 Sqft (1/4 - 1/2 Ac) |
| Size Total Text | 15394 Sqft|10,890 - 21,799 Sqft (1/4 - 1/2 Ac) |
| Zoning Description | R-1b |
| Level | Type | Length | Width | Dimensions |
|---|---|---|---|---|
| Basement | 3pc Bathroom | 8.00 Ft x 9.58 Ft | ||
| Basement | Bedroom | 12.17 Ft x 16.00 Ft | ||
| Basement | Bedroom | 11.58 Ft x 12.00 Ft | ||
| Basement | Family Room | 15.58 Ft x 13.17 Ft | ||
| Basement | Recreational, Games Room | 26.00 Ft x 22.58 Ft | ||
| Basement | Storage | 7.50 Ft x 6.17 Ft | ||
| Basement | Furnace | 12.50 Ft x 20.17 Ft | ||
| Main Level | Bedroom | 12.00 Ft x 11.08 Ft | ||
| Main Level | Bedroom | 11.50 Ft x 9.25 Ft | ||
| Main Level | Primary Bedroom | 15.00 Ft x 12.67 Ft | ||
| Main Level | Living Room | 15.33 Ft x 16.00 Ft | ||
| Main Level | Kitchen | 11.42 Ft x 9.75 Ft | ||
| Main Level | Other | 10.42 Ft x 13.17 Ft | ||
| Main Level | Dining Room | 9.83 Ft x 13.83 Ft | ||
| Main Level | Laundry Room | 11.58 Ft x 12.25 Ft | ||
| Main Level | 5pc Bathroom | 11.33 Ft x 10.00 Ft | ||
| Main Level | 4pc Bathroom | 8.08 Ft x 7.08 Ft |
https://www.realtor.ca/real-estate/28338337/5612-16-avenue-edson
Contact us for more information

Yvonne Bayley
Associate

(780) 723-3100
https://twinrealty.c21.ca/