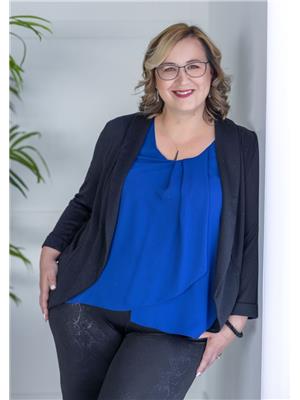Affordable Country Living Just Minutes from St. Albert and Morinville! Enjoy the peace of the countryside with the convenience of city proximity! This 2.47-acre property offers pavement almost right to your driveway and features an oversized, heated, and insulated double detached garage, a storage shed, and a spacious 1,588 sq. ft. modular home built in 2017. Step inside to soaring vaulted ceilings and a bright, open-concept living area. The kitchen is a dream with ample cabinetry, generous counter space, a moveable island, and a HUGE walk-in pantry. Adjacent to the kitchen is a spacious dining area and a large, inviting living room—perfect for entertaining or relaxing with family. The thoughtfully designed floorplan includes a private primary bedroom with a walk-in closet and a 4-piece ensuite on one end, while the opposite end offers three additional bedrooms and a second 4-piece bathroom. The beautifully landscaped yard features numerous planted trees, providing privacy and a picturesque setting. (id:58126)
| MLS® Number | E4437088 |
| Property Type | Single Family |
| Features | Private Setting, Flat Site, No Smoking Home, Level |
| Structure | Deck |
| Bathroom Total | 2 |
| Bedrooms Total | 4 |
| Appliances | Dryer, Microwave Range Hood Combo, Refrigerator, Stove, Washer, Window Coverings |
| Architectural Style | Bungalow |
| Basement Type | None |
| Constructed Date | 2017 |
| Construction Style Attachment | Detached |
| Fire Protection | Smoke Detectors |
| Heating Type | Forced Air |
| Stories Total | 1 |
| Size Interior | 1593 Sqft |
| Type | House |
| Detached Garage |
| Acreage | Yes |
| Size Irregular | 2.47 |
| Size Total | 2.47 Ac |
| Size Total Text | 2.47 Ac |
| Level | Type | Length | Width | Dimensions |
|---|---|---|---|---|
| Main Level | Living Room | Measurements not available | ||
| Main Level | Dining Room | Measurements not available | ||
| Main Level | Kitchen | Measurements not available | ||
| Main Level | Primary Bedroom | Measurements not available | ||
| Main Level | Bedroom 2 | Measurements not available | ||
| Main Level | Bedroom 3 | Measurements not available | ||
| Main Level | Bedroom 4 | Measurements not available | ||
| Main Level | Pantry | Measurements not available | ||
| Main Level | Laundry Room | Measurements not available |
https://www.realtor.ca/real-estate/28329017/56017-rge-road-261-rural-sturgeon-county-none
Contact us for more information

Marcie L. Bull
Associate

(780) 458-5595
(780) 460-2205