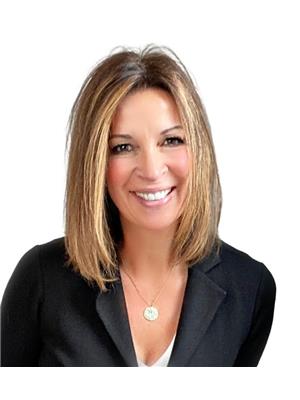LIFE'S A BEACH! Don't miss out on this rare opportunity to own in Jensen Lakes, with lake/beach privileges! Built by Pacesetter Homes, this stunning 4+1 BEDROOM, 3 BATH home is steps to the beach, new schools, movie theatre, and great shopping! FRESHLY PAINTED throughout, and with almost 2600 sqft, the mainfloor features a large foyer, mud room, flex space/den/bedroom, and a walkthrough pantry towards the gorgeous modern Kitchen. Kitchen boasts Integrated crown molding lighting, Quartz countertops, SMART GAS stove, and a Samsung SMART Fridge! Upstairs, the Primary Room boasts the biggest walk-in closet you've ever seen, a fabulous 5-piece Ensuite, 3 MORE spacious bedrooms, a Jack n' Jill bathroom, plus a generous-sized BONUS Room, and a spacious laundry room! Complete with tons of closet space and a double attached garage (insulated and fully drywalled) with extra space for storage! Back yard is fully-fenced! Still almost 8 years left on the Alberta New Home Warranty! (id:58126)
| MLS® Number | E4433612 |
| Property Type | Single Family |
| Neigbourhood | Jensen Lakes |
| Amenities Near By | Golf Course, Playground, Public Transit, Schools, Shopping |
| Community Features | Public Swimming Pool |
| Features | Flat Site, No Back Lane, Exterior Walls- 2x6", No Animal Home, No Smoking Home |
| Bathroom Total | 3 |
| Bedrooms Total | 4 |
| Appliances | Dishwasher, Dryer, Garage Door Opener Remote(s), Garage Door Opener, Hood Fan, Microwave, Refrigerator, Gas Stove(s), Washer, Window Coverings |
| Basement Development | Unfinished |
| Basement Type | Full (unfinished) |
| Constructed Date | 2022 |
| Construction Style Attachment | Detached |
| Fireplace Fuel | Electric |
| Fireplace Present | Yes |
| Fireplace Type | Unknown |
| Half Bath Total | 1 |
| Heating Type | Forced Air |
| Stories Total | 2 |
| Size Interior | 2591 Sqft |
| Type | House |
| Attached Garage |
| Acreage | No |
| Fence Type | Fence |
| Land Amenities | Golf Course, Playground, Public Transit, Schools, Shopping |
| Level | Type | Length | Width | Dimensions |
|---|---|---|---|---|
| Main Level | Living Room | 4.51 m | 4.66 m | 4.51 m x 4.66 m |
| Main Level | Dining Room | 3.82 m | 3.4 m | 3.82 m x 3.4 m |
| Main Level | Kitchen | 4.04 m | 3.37 m | 4.04 m x 3.37 m |
| Main Level | Den | 2.7 m | 3.24 m | 2.7 m x 3.24 m |
| Upper Level | Primary Bedroom | 4.62 m | 4.3 m | 4.62 m x 4.3 m |
| Upper Level | Bedroom 2 | 3.83 m | 2.99 m | 3.83 m x 2.99 m |
| Upper Level | Bedroom 3 | 3.7 m | 2.98 m | 3.7 m x 2.98 m |
| Upper Level | Bedroom 4 | 2.93 m | 3.64 m | 2.93 m x 3.64 m |
| Upper Level | Bonus Room | 4.45 m | 4.47 m | 4.45 m x 4.47 m |
https://www.realtor.ca/real-estate/28241086/56-jamison-cr-st-albert-jensen-lakes
Contact us for more information

Kelly Burk
Associate

(780) 456-5656