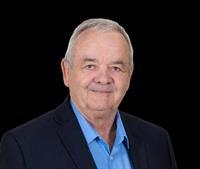Honey, I’M HOME! You could be saying that with this beautiful 2-storey, 2133 sq ft home. The large 2-storey, open ceiling as you enter the home easily fits a 12 ft Christmas Tree. The kitchen has all stainless-steel appliances and lots of counter space. It’s perfect for cooking and entertaining. The large living room with wood burning stove, office, half bath, and laundry complete the main level. The upstairs boasts 4 bedrooms, and the primary suite takes up the whole back of the house. You will never want to leave your private oasis. A jetted tub, shower, double sinks, and a walk in closet make this the retreat of your dreams. Central Air Conditioning keeps you cool all summer! The basement is finished with heated floors, a bedroom, and very large recreation room. Head out onto the spacious deck for your own piece of paradise. This well-designed yard features a 2-storey playhouse, a gorgeous, stamped-concrete fire pit area, a dog run and plenty of mature trees. There is something for everyone in the family to enjoy the outdoors. A double-attached garage with concrete driveway and a third parking pad provides you with everything you could want in a home. Located in the sought after community of Westgate, this will surely tick off every box of your dream house! Call today for your personal tour. (id:58126)
| MLS® Number | A2218742 |
| Property Type | Single Family |
| Amenities Near By | Golf Course, Park, Playground, Schools, Shopping |
| Community Features | Golf Course Development |
| Features | See Remarks, Back Lane |
| Parking Space Total | 4 |
| Plan | 9311040 |
| Structure | Deck, See Remarks |
| Bathroom Total | 3 |
| Bedrooms Above Ground | 4 |
| Bedrooms Below Ground | 1 |
| Bedrooms Total | 5 |
| Appliances | Refrigerator, Range - Electric, Dishwasher, Microwave Range Hood Combo, Window Coverings, Washer & Dryer |
| Basement Development | Finished |
| Basement Type | Full (finished) |
| Constructed Date | 2001 |
| Construction Style Attachment | Detached |
| Cooling Type | Central Air Conditioning |
| Exterior Finish | Stucco |
| Fireplace Present | Yes |
| Fireplace Total | 1 |
| Flooring Type | Hardwood, Tile |
| Foundation Type | Poured Concrete |
| Half Bath Total | 1 |
| Heating Type | Forced Air, In Floor Heating |
| Stories Total | 2 |
| Size Interior | 2134 Sqft |
| Total Finished Area | 2133.77 Sqft |
| Type | House |
| Attached Garage | 2 |
| Garage | |
| Heated Garage | |
| Oversize |
| Acreage | No |
| Fence Type | Fence |
| Land Amenities | Golf Course, Park, Playground, Schools, Shopping |
| Landscape Features | Landscaped |
| Size Depth | 35.05 M |
| Size Frontage | 15.85 M |
| Size Irregular | 5970.00 |
| Size Total | 5970 Sqft|4,051 - 7,250 Sqft |
| Size Total Text | 5970 Sqft|4,051 - 7,250 Sqft |
| Zoning Description | R-1a |
| Level | Type | Length | Width | Dimensions |
|---|---|---|---|---|
| Second Level | 4pc Bathroom | Measurements not available | ||
| Second Level | Primary Bedroom | 17.92 Ft x 20.33 Ft | ||
| Second Level | 5pc Bathroom | Measurements not available | ||
| Second Level | Bedroom | 12.83 Ft x 10.08 Ft | ||
| Second Level | Bedroom | 10.58 Ft x 10.33 Ft | ||
| Second Level | Bedroom | 10.00 Ft x 10.92 Ft | ||
| Basement | Bedroom | 12.25 Ft x 11.25 Ft | ||
| Basement | Recreational, Games Room | 20.75 Ft x 19.58 Ft | ||
| Main Level | Dining Room | 9.92 Ft x 9.00 Ft | ||
| Main Level | Kitchen | 16.00 Ft x 13.08 Ft | ||
| Main Level | Living Room | 16.67 Ft x 13.08 Ft | ||
| Main Level | Den | 9.00 Ft x 11.75 Ft | ||
| Main Level | 2pc Bathroom | Measurements not available |
https://www.realtor.ca/real-estate/28284408/56-collins-crescent-crossfield
Contact us for more information

Don Sackett
Broker of Record

(403) 946-5657
(403) 946-5035