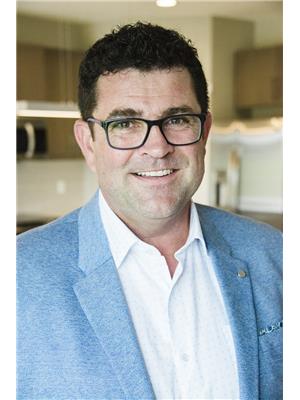Welcome to this beautifully maintained home in the sought-after community of Jesperdale in the heart of Spruce Grove. This immaculate 3 bed, 2.5 bath duplex is located in a Cul de sac. This home features an open concept floorplan, quartz countertops, stainless steel appliances and a walk-in pantry. Upstairs you will find your Primary escape with a Walk-in closet and your own ensuite bathroom. Two additional bedrooms along with an upstairs laundry room complete this floor. There is also a finished basement with potential to add another bath if desired. This home backs onto a fully landscaped municipal park reserve. You'll enjoy gorgeous views of the pond with direct access to Spruce Grove’s network of paved walking trails making it easy to get outdoors and enjoy all the community has to discover. Enjoy your back Deck and taking in the views. In the highly regarded Mill Grove school area. The Links Golf Course is minutes away. There is potential for a home-based business such as a hair salon. (id:58126)
| MLS® Number | E4435968 |
| Property Type | Single Family |
| Neigbourhood | Aspen Glen |
| Amenities Near By | Golf Course, Playground, Schools |
| Features | Cul-de-sac |
| Structure | Deck, Porch |
| Bathroom Total | 3 |
| Bedrooms Total | 3 |
| Appliances | Dishwasher, Dryer, Garage Door Opener Remote(s), Garage Door Opener, Microwave Range Hood Combo, Refrigerator, Stove |
| Basement Development | Finished |
| Basement Features | Walk Out |
| Basement Type | Full (finished) |
| Constructed Date | 2017 |
| Construction Style Attachment | Semi-detached |
| Cooling Type | Central Air Conditioning |
| Half Bath Total | 1 |
| Heating Type | Forced Air |
| Stories Total | 2 |
| Size Interior | 1582 Sqft |
| Type | Duplex |
| Attached Garage |
| Acreage | No |
| Fence Type | Fence |
| Land Amenities | Golf Course, Playground, Schools |
| Level | Type | Length | Width | Dimensions |
|---|---|---|---|---|
| Basement | Family Room | 6.43 m | 5.57 m | 6.43 m x 5.57 m |
| Basement | Other | 1.41 m | 2.99 m | 1.41 m x 2.99 m |
| Main Level | Living Room | 4.11 m | 3.77 m | 4.11 m x 3.77 m |
| Main Level | Dining Room | 3.8 m | 3.05 m | 3.8 m x 3.05 m |
| Main Level | Kitchen | 4.18 m | 2.53 m | 4.18 m x 2.53 m |
| Upper Level | Primary Bedroom | 3.1 m | 4.29 m | 3.1 m x 4.29 m |
| Upper Level | Bedroom 2 | 2.92 m | 3.16 m | 2.92 m x 3.16 m |
| Upper Level | Bedroom 3 | 3.68 m | 3.49 m | 3.68 m x 3.49 m |
https://www.realtor.ca/real-estate/28298761/56-avery-cove-spruce-grove-aspen-glen
Contact us for more information

Mark A. Mcgroggan
Associate

(780) 458-5595
(780) 460-2205