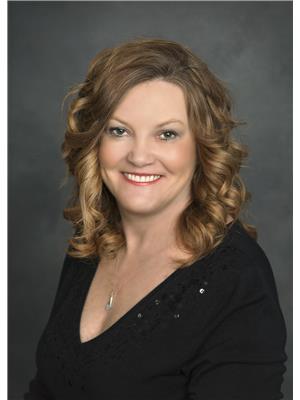4 Bedroom
2 Bathroom
1040 sqft
Bungalow
None
Forced Air
Fruit Trees, Garden Area, Landscaped
$339,000
Beautiful home on large lot with private back yard. This property is situated near the schools and playground. This home is a bungalow with many updates over the past few years; windows, furnace, flooring, paint, doors, shingles. The main floor has 3 bedrooms, kitchen, dining room and living room. The flooring is hardwood throughout and the doors have been upgraded to solid wood doors and birch trim. The basement has updated carpet in the family room and bedroom; there is a 2-pce bath which a shower could be easily added. The storage and laundry room area is spacious. The yard is absolutely beautiful with a 12X16 deck over looking the back yard. The yard is fenced with a large garden area, many shrubs and trees, fruit trees and a shed. The front deck is 8 X 14 and the attached garage is 16 X 26 with a workbench. The shingles were replaced in 2023. Taxes are estimated at $3,347.55 for 2025. (id:58126)
Property Details
|
MLS® Number
|
A2222533 |
|
Property Type
|
Single Family |
|
Community Name
|
Rocky Mtn House |
|
Amenities Near By
|
Playground, Schools, Shopping |
|
Communication Type
|
High Speed Internet, Satellite Internet Access |
|
Features
|
No Smoking Home |
|
Parking Space Total
|
4 |
|
Plan
|
4018rs |
|
Structure
|
Deck |
Building
|
Bathroom Total
|
2 |
|
Bedrooms Above Ground
|
3 |
|
Bedrooms Below Ground
|
1 |
|
Bedrooms Total
|
4 |
|
Amperage
|
100 Amp Service |
|
Appliances
|
Refrigerator, Dishwasher, Stove, Microwave, Washer & Dryer |
|
Architectural Style
|
Bungalow |
|
Basement Development
|
Finished |
|
Basement Type
|
Full (finished) |
|
Constructed Date
|
1972 |
|
Construction Material
|
Wood Frame |
|
Construction Style Attachment
|
Detached |
|
Cooling Type
|
None |
|
Flooring Type
|
Carpeted, Hardwood, Linoleum |
|
Foundation Type
|
Poured Concrete |
|
Half Bath Total
|
1 |
|
Heating Type
|
Forced Air |
|
Stories Total
|
1 |
|
Size Interior
|
1040 Sqft |
|
Total Finished Area
|
1040 Sqft |
|
Type
|
House |
|
Utility Power
|
100 Amp Service |
|
Utility Water
|
Municipal Water |
Parking
|
Concrete
|
|
|
Attached Garage
|
1 |
Land
|
Acreage
|
No |
|
Fence Type
|
Fence |
|
Land Amenities
|
Playground, Schools, Shopping |
|
Landscape Features
|
Fruit Trees, Garden Area, Landscaped |
|
Sewer
|
Municipal Sewage System |
|
Size Depth
|
36.57 M |
|
Size Frontage
|
19.81 M |
|
Size Irregular
|
7800.00 |
|
Size Total
|
7800 Sqft|7,251 - 10,889 Sqft |
|
Size Total Text
|
7800 Sqft|7,251 - 10,889 Sqft |
|
Zoning Description
|
R1 |
Rooms
| Level |
Type |
Length |
Width |
Dimensions |
|
Basement |
Family Room |
|
|
14.50 Ft x 26.00 Ft |
|
Basement |
Bedroom |
|
|
10.33 Ft x 11.92 Ft |
|
Basement |
Storage |
|
|
11.42 Ft x 23.83 Ft |
|
Basement |
4pc Bathroom |
|
|
Measurements not available |
|
Basement |
2pc Bathroom |
|
|
Measurements not available |
|
Main Level |
Dining Room |
|
|
8.75 Ft x 13.00 Ft |
|
Main Level |
Kitchen |
|
|
7.75 Ft x 12.00 Ft |
|
Main Level |
Living Room |
|
|
12.75 Ft x 15.92 Ft |
|
Main Level |
Primary Bedroom |
|
|
10.00 Ft x 10.75 Ft |
|
Main Level |
Bedroom |
|
|
7.92 Ft x 9.33 Ft |
|
Main Level |
Bedroom |
|
|
9.08 Ft x 9.08 Ft |
Utilities
|
Cable
|
Available |
|
Electricity
|
Connected |
|
Natural Gas
|
Connected |
|
Telephone
|
Available |
|
Sewer
|
Connected |
|
Water
|
Connected |
https://www.realtor.ca/real-estate/28334095/5520-53-avenue-rocky-mountain-house-rocky-mtn-house

