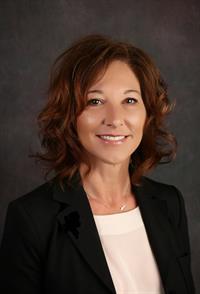If you're looking for an affordable home in a great location you won't want to miss this one! This home features 3 bedrooms up/ 1 large bedroom down. The main level also features a bright spacious kitchen with ample cabinet storage, newer stainless steel appliances, a large living room, full bathroom and a 2pc Ensuite bathroom. Dining room access to the tiered deck and rear yard. The basement has been fully updated with newer flooring, upgraded 3 PC bathroom with a shower, an over sized bedrooms and a large laundry/storage room. Additional upgrades include (2025) Electric Panel and all main/basement level receptacle plugs, (2020) doors, windows and blinds (2021) all toilets replaced, newer furnace, Hot water tank, Central AC, (2022)Shingles on home & shed. Appliances fr/stove 2020, washer/dryer 2023. You'll love the low maintenance fenced yard with additional parking pad. Quiet location!! No rear neighbors. (id:58126)
| MLS® Number | A2212278 |
| Property Type | Single Family |
| Community Name | Steele Heights |
| Features | See Remarks |
| Parking Space Total | 4 |
| Plan | 3021 Tr |
| Structure | Deck |
| Bathroom Total | 3 |
| Bedrooms Above Ground | 3 |
| Bedrooms Below Ground | 1 |
| Bedrooms Total | 4 |
| Appliances | Refrigerator, Dishwasher, Stove, Window Coverings, Washer & Dryer |
| Architectural Style | Bi-level |
| Basement Development | Finished |
| Basement Type | Full (finished) |
| Constructed Date | 1976 |
| Construction Material | Wood Frame |
| Construction Style Attachment | Detached |
| Cooling Type | Central Air Conditioning |
| Exterior Finish | Vinyl Siding |
| Flooring Type | Laminate |
| Foundation Type | Poured Concrete |
| Half Bath Total | 1 |
| Heating Fuel | Natural Gas |
| Heating Type | Forced Air |
| Size Interior | 1066 Sqft |
| Total Finished Area | 1066 Sqft |
| Type | House |
| Parking Pad |
| Acreage | No |
| Fence Type | Fence |
| Landscape Features | Lawn |
| Size Depth | 35.05 M |
| Size Frontage | 19.81 M |
| Size Irregular | 7465.00 |
| Size Total | 7465 Sqft|7,251 - 10,889 Sqft |
| Size Total Text | 7465 Sqft|7,251 - 10,889 Sqft |
| Zoning Description | R1 |
| Level | Type | Length | Width | Dimensions |
|---|---|---|---|---|
| Basement | Family Room | 22.00 Ft x 11.00 Ft | ||
| Basement | Bedroom | 16.00 Ft x 11.00 Ft | ||
| Basement | 3pc Bathroom | 6.00 Ft x 5.00 Ft | ||
| Basement | Laundry Room | 11.00 Ft x 10.00 Ft | ||
| Basement | Furnace | 8.00 Ft x 5.00 Ft | ||
| Main Level | Living Room | 14.00 Ft x 13.00 Ft | ||
| Main Level | Other | 21.00 Ft x 11.00 Ft | ||
| Main Level | Bedroom | 8.00 Ft x 10.00 Ft | ||
| Main Level | Bedroom | 9.00 Ft x 10.00 Ft | ||
| Main Level | Primary Bedroom | 11.00 Ft x 12.00 Ft | ||
| Main Level | 4pc Bathroom | 8.00 Ft x 6.00 Ft | ||
| Main Level | 2pc Bathroom | 4.00 Ft x 3.00 Ft |
https://www.realtor.ca/real-estate/28173748/5513-37-street-lloydminster-steele-heights
Contact us for more information

Bev Spencer
Associate

(780) 875-5581
(866) 245-2147
www.lloydminsterrealestatecentre.com/