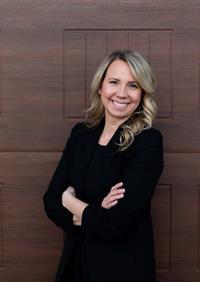*** OPEN HOUSE: Sunday, May 18 from 12:00-2:00 *** Welcome to this charming 4-bedroom, 3.5-bathroom home with a NEW AIRCONDITIONING UNIT, NEW ROOF AND NEW EXTERIOR (2022) located in the family-friendly community of Somerset. This home is FRESHLY PAINTED and you won't want to miss it!Walking in, you’re greeted by an airy and open floorplan where the dining room, living room, and kitchen flow seamlessly together, creating an ideal space for both everyday living and entertaining. The kitchen truly serves as the heart of the home, featuring NEWER stainless steel appliances (FRIDGE 2025) a spacious pantry, and a perfectly placed island—ideal for meal prep, casual dining, or gathering with family and friends. The living room offers a warm and inviting atmosphere with its gas fireplace, making it the perfect space for family movie nights or unwinding at the end of the day.Just off the living area, step into the large backyard where TWO expansive decks provide the perfect setup for summer BBQs, outdoor dining, or relaxing in the sun.Upstairs, you’ll find two generously sized bedrooms and a well appointed 4 piece bathroom ideal for growing families or guests. The primary suite is a true retreat, featuring large windows that fill the room with natural light, a luxurious 5-piece ensuite, and a walk-in closet. It’s the perfect place to relax and recharge.The FULLY FINISHED basement offers even more living space with a spacious rec room, a 3-piece bathroom, and an additional bedroom—perfect for guests, older children, or a home office setup.Located in the established and sought-after community of Somerset, this home is just minutes away from - 2 bus stops, from where the Somerset C Train station is just 3 minutes away. A strip mall which contains shops like Circle K, Dominos Pizza, an Indian cuisine, and a dental clinic, schools, parks, shopping and amenities. With easy access to McLeod Trail, commuting throughout the city is quick and convenient and minutes away from Fish Creek Park!Don’t miss your chance to call this beautiful home your own—book your private showing today! (id:58126)
12:00 pm
Ends at:2:00 pm
| MLS® Number | A2212896 |
| Property Type | Single Family |
| Community Name | Somerset |
| Amenities Near By | Park, Playground, Schools, Shopping |
| Features | No Animal Home, No Smoking Home |
| Parking Space Total | 4 |
| Plan | 9712364 |
| Structure | Deck |
| Bathroom Total | 4 |
| Bedrooms Above Ground | 3 |
| Bedrooms Below Ground | 1 |
| Bedrooms Total | 4 |
| Appliances | Washer, Refrigerator, Dishwasher, Stove, Dryer, Microwave, Hood Fan, Window Coverings, Garage Door Opener |
| Basement Development | Finished |
| Basement Type | Full (finished) |
| Constructed Date | 1998 |
| Construction Style Attachment | Detached |
| Cooling Type | Central Air Conditioning |
| Exterior Finish | Vinyl Siding |
| Fireplace Present | Yes |
| Fireplace Total | 1 |
| Flooring Type | Carpeted, Hardwood, Tile |
| Foundation Type | Poured Concrete |
| Half Bath Total | 1 |
| Heating Type | Forced Air |
| Stories Total | 2 |
| Size Interior | 1837 Sqft |
| Total Finished Area | 1837.39 Sqft |
| Type | House |
| Attached Garage | 2 |
| Acreage | No |
| Fence Type | Fence |
| Land Amenities | Park, Playground, Schools, Shopping |
| Size Depth | 35.99 M |
| Size Frontage | 12.24 M |
| Size Irregular | 422.00 |
| Size Total | 422 M2|4,051 - 7,250 Sqft |
| Size Total Text | 422 M2|4,051 - 7,250 Sqft |
| Zoning Description | R-cg |
| Level | Type | Length | Width | Dimensions |
|---|---|---|---|---|
| Basement | 3pc Bathroom | 8.67 Ft x 4.67 Ft | ||
| Basement | Bedroom | 7.42 Ft x 12.92 Ft | ||
| Basement | Recreational, Games Room | 27.92 Ft x 14.50 Ft | ||
| Basement | Furnace | 16.17 Ft x 11.92 Ft | ||
| Main Level | 2pc Bathroom | 2.83 Ft x 7.25 Ft | ||
| Main Level | Breakfast | 8.00 Ft x 17.00 Ft | ||
| Main Level | Dining Room | 12.33 Ft x 15.58 Ft | ||
| Main Level | Kitchen | 7.83 Ft x 15.00 Ft | ||
| Main Level | Laundry Room | 7.67 Ft x 11.08 Ft | ||
| Main Level | Living Room | 13.17 Ft x 17.00 Ft | ||
| Upper Level | 4pc Bathroom | 5.00 Ft x 8.17 Ft | ||
| Upper Level | 5pc Bathroom | 12.00 Ft x 12.00 Ft | ||
| Upper Level | Bedroom | 11.17 Ft x 12.58 Ft | ||
| Upper Level | Bedroom | 10.17 Ft x 12.75 Ft | ||
| Upper Level | Primary Bedroom | 12.00 Ft x 16.50 Ft |
https://www.realtor.ca/real-estate/28243046/55-somercrest-grove-sw-calgary-somerset
Contact us for more information

Erin Reeves
Associate

(403) 262-7653
(403) 648-2765

Cristina Emerson
Associate

(403) 262-7653
(403) 648-2765