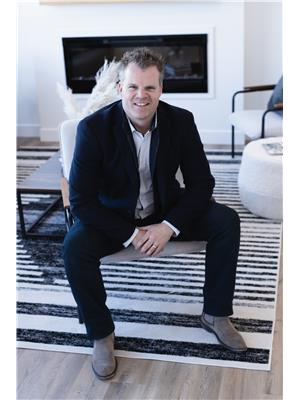EXTREMELY WELL TAKEN CARE OF FULLY DEVELOPED HOME IN PINNACLE RIDGE with AC!!! This 5 bedroom and 3 full bathroom home has a walk-out basement with a mother-in-law suite. The kitchen has crisp white cabinets and a grey island with a raised eating bar, stainless steel appliances, a tile backsplash, a corner pantry, and a large dining area with access to the deck. Vinyl plank flooring. There are 2 good size bedrooms and a full bathroom on the main floor. A private primary suite with a 4 piece ensuite and walk-in closet. The basement has a mother-in-law suite (with walk-out) but still functions as a family room if preferred, 2 more bedrooms, vinyl plank flooring in the basement (one bedroom has carpet), a 3rd full bathroom, and a laundry/ storage room. The home is roughed in for central vac. The backyard is fully fenced with a gate to access the walking trails, no rear neighbors, landscaped, RV parking, a stone walkway, 2 large decks, a shed, and a fire pit. New shingles (HAIL RESISTENT) in 2022. Smart Thermostat, rough in for garage heater, H/C taps in garage, wiring for hot tub, to add a few features. The double garage is fully insulated and has a drain. This is a great family home!!! Don't miss out book your showing today!!! (id:58126)
| MLS® Number | A2214229 |
| Property Type | Single Family |
| Community Name | Pinnacle Ridge |
| Amenities Near By | Playground, Schools, Shopping |
| Features | No Neighbours Behind |
| Parking Space Total | 2 |
| Plan | 0424545 |
| Structure | Deck |
| Bathroom Total | 3 |
| Bedrooms Above Ground | 3 |
| Bedrooms Below Ground | 2 |
| Bedrooms Total | 5 |
| Appliances | Washer, Refrigerator, Dishwasher, Stove, Dryer, Microwave |
| Architectural Style | Bi-level |
| Basement Development | Finished |
| Basement Features | Separate Entrance, Walk Out, Suite |
| Basement Type | Full (finished) |
| Constructed Date | 2005 |
| Construction Style Attachment | Detached |
| Cooling Type | Central Air Conditioning, None |
| Exterior Finish | Vinyl Siding |
| Fireplace Present | Yes |
| Fireplace Total | 1 |
| Flooring Type | Carpeted, Linoleum, Tile |
| Foundation Type | Poured Concrete |
| Heating Fuel | Natural Gas |
| Heating Type | Forced Air |
| Size Interior | 1206 Sqft |
| Total Finished Area | 1206 Sqft |
| Type | House |
| Attached Garage | 2 |
| R V |
| Acreage | No |
| Fence Type | Fence |
| Land Amenities | Playground, Schools, Shopping |
| Landscape Features | Landscaped, Lawn |
| Size Depth | 39 M |
| Size Frontage | 15.9 M |
| Size Irregular | 590.00 |
| Size Total | 590 M2|4,051 - 7,250 Sqft |
| Size Total Text | 590 M2|4,051 - 7,250 Sqft |
| Zoning Description | Rs |
| Level | Type | Length | Width | Dimensions |
|---|---|---|---|---|
| Second Level | Primary Bedroom | 13.00 Ft x 11.92 Ft | ||
| Second Level | 4pc Bathroom | 7.83 Ft x 5.42 Ft | ||
| Basement | Bedroom | 8.33 Ft x 9.33 Ft | ||
| Basement | Bedroom | 8.33 Ft x 10.42 Ft | ||
| Basement | 4pc Bathroom | 4.92 Ft x 8.17 Ft | ||
| Main Level | Bedroom | 8.92 Ft x 10.00 Ft | ||
| Main Level | Bedroom | 9.00 Ft x 10.58 Ft | ||
| Main Level | 4pc Bathroom | 5.42 Ft x 8.08 Ft |
https://www.realtor.ca/real-estate/28224552/55-pinnacle-way-grande-prairie-pinnacle-ridge
Contact us for more information

Sean Gillis
Associate

(780) 538-4747
(780) 539-6740
www.gpremax.com/