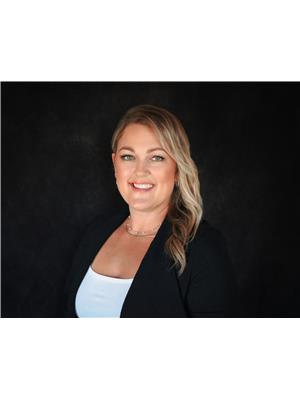This 5-bedroom, 3 bathroom gem checks every box—space, style, and a location that can’t be beat! If you're looking for a well-maintained bi-level home tucked away on a quiet crescent close to schools, parks, and paved walking trails, here it is! You'll be greeted with a spacious tiled entryway opening into a semi-open concept main floor with a bright west-facing living room featuring large windows that flood the space with natural light.The kitchen is complete with quartz countertops, a trendy tiled backsplash, and a corner pantry—perfect for everyday living and entertaining. The primary bedroom offers a walk-in closet and 3-piece ensuite, while granite countertops in all bathrooms add a stylish touch.Downstairs, the fully developed basement features three generously sized bedrooms, a 3-piece bathroom, and a cozy family room. Additional highlights include a covered deck, fully fenced backyard, RV/toy parking off the alley, central vac, roughed-in underfloor heat, a new hot water tank (2023), and shingles replaced in 2014. (id:58126)
1:00 pm
Ends at:3:00 pm
| MLS® Number | A2220150 |
| Property Type | Single Family |
| Community Name | Lakeway Landing |
| Amenities Near By | Park, Playground, Schools, Shopping |
| Features | Back Lane, No Animal Home, No Smoking Home |
| Parking Space Total | 2 |
| Plan | 0422825 |
| Structure | Deck |
| Bathroom Total | 3 |
| Bedrooms Above Ground | 2 |
| Bedrooms Below Ground | 3 |
| Bedrooms Total | 5 |
| Appliances | Refrigerator, Range - Gas, Dishwasher, Oven, Microwave, Hood Fan, Washer & Dryer |
| Architectural Style | Bi-level |
| Basement Development | Finished |
| Basement Type | Full (finished) |
| Constructed Date | 2007 |
| Construction Material | Wood Frame |
| Construction Style Attachment | Detached |
| Cooling Type | None |
| Exterior Finish | Vinyl Siding |
| Flooring Type | Tile, Vinyl |
| Foundation Type | Poured Concrete |
| Heating Fuel | Natural Gas |
| Heating Type | In Floor Heating |
| Size Interior | 1035 Sqft |
| Total Finished Area | 1035 Sqft |
| Type | House |
| Other |
| Acreage | No |
| Fence Type | Fence |
| Land Amenities | Park, Playground, Schools, Shopping |
| Landscape Features | Landscaped, Lawn |
| Size Depth | 37.76 M |
| Size Frontage | 9.75 M |
| Size Irregular | 3964.00 |
| Size Total | 3964 Sqft|0-4,050 Sqft |
| Size Total Text | 3964 Sqft|0-4,050 Sqft |
| Zoning Description | R5 |
| Level | Type | Length | Width | Dimensions |
|---|---|---|---|---|
| Second Level | 3pc Bathroom | 4.67 Ft x 7.92 Ft | ||
| Second Level | 4pc Bathroom | 4.83 Ft x 8.00 Ft | ||
| Second Level | Bedroom | 8.58 Ft x 10.67 Ft | ||
| Second Level | Dining Room | 12.58 Ft x 11.83 Ft | ||
| Second Level | Kitchen | 10.50 Ft x 11.08 Ft | ||
| Second Level | Living Room | 13.00 Ft x 15.17 Ft | ||
| Second Level | Primary Bedroom | 12.92 Ft x 13.08 Ft | ||
| Basement | 3pc Bathroom | 8.00 Ft x 6.17 Ft | ||
| Basement | Bedroom | 11.75 Ft x 16.25 Ft | ||
| Basement | Bedroom | 11.92 Ft x 13.58 Ft | ||
| Basement | Bedroom | 8.58 Ft x 10.08 Ft | ||
| Basement | Laundry Room | 8.75 Ft x 10.67 Ft | ||
| Basement | Recreational, Games Room | 12.50 Ft x 21.25 Ft | ||
| Main Level | Foyer | 12.00 Ft x 7.42 Ft |
https://www.realtor.ca/real-estate/28308845/55-lodge-place-sylvan-lake-lakeway-landing
Contact us for more information

Meaghan Cooney
Associate

(403) 358-3883
(403) 250-3226
www.cirrealty.ca/