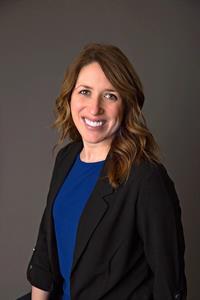Check out this 1056sqft home situated on quiet street in Swan Hills. On the main floor you have a bright kitchen with loads of oak cabinets, and more counter space can be found at the island. A cozy dining room leads to the spacious living area with a new front window. The main 4 pc bathroom has been updated with new tub and tile, and fresh paint. You will find 3 good sized bedrooms on this level as well. Downstairs you have 3 ample rooms for guests, crafting, tv room, office and even a workshop. Outside you can enjoy a good sized fenced backyard. This property is waiting for its new family to call it home. (id:58126)
| MLS® Number | A2208714 |
| Property Type | Single Family |
| Amenities Near By | Park, Playground, Schools |
| Parking Space Total | 4 |
| Plan | 5486mc |
| Structure | None |
| Bathroom Total | 2 |
| Bedrooms Above Ground | 3 |
| Bedrooms Total | 3 |
| Appliances | Refrigerator, Dishwasher, Stove, Washer & Dryer |
| Architectural Style | Bungalow |
| Basement Development | Finished |
| Basement Type | Full (finished) |
| Constructed Date | 1965 |
| Construction Style Attachment | Detached |
| Cooling Type | None |
| Exterior Finish | Metal, Vinyl Siding |
| Fireplace Present | Yes |
| Fireplace Total | 1 |
| Flooring Type | Carpeted, Laminate, Linoleum |
| Foundation Type | Poured Concrete |
| Heating Fuel | Natural Gas, Wood |
| Heating Type | Forced Air, Wood Stove |
| Stories Total | 1 |
| Size Interior | 1056 Sqft |
| Total Finished Area | 1056 Sqft |
| Type | House |
| R V | |
| Detached Garage | 1 |
| Acreage | No |
| Fence Type | Fence |
| Land Amenities | Park, Playground, Schools |
| Size Irregular | 8450.00 |
| Size Total | 8450 Sqft|7,251 - 10,889 Sqft |
| Size Total Text | 8450 Sqft|7,251 - 10,889 Sqft |
| Zoning Description | R-s |
| Level | Type | Length | Width | Dimensions |
|---|---|---|---|---|
| Basement | Bonus Room | 10.50 Ft x 10.07 Ft | ||
| Basement | Office | 9.75 Ft x 18.58 Ft | ||
| Basement | Workshop | 10.25 Ft x 9.42 Ft | ||
| Basement | 3pc Bathroom | 4.50 Ft x 5.42 Ft | ||
| Basement | Furnace | 19.42 Ft x 11.25 Ft | ||
| Main Level | Dining Room | 8.25 Ft x 7.42 Ft | ||
| Main Level | Living Room | 18.50 Ft x 10.75 Ft | ||
| Main Level | Bedroom | 7.50 Ft x 9.00 Ft | ||
| Main Level | 4pc Bathroom | 10.50 Ft x 4.75 Ft | ||
| Main Level | Bedroom | 10.67 Ft x 10.75 Ft | ||
| Main Level | Primary Bedroom | 12.58 Ft x 11.08 Ft |
https://www.realtor.ca/real-estate/28130582/5436-willock-crescent-swan-hills
Contact us for more information

Lyndsay Perkins
Associate
(780) 778-6678
(780) 778-5238
www.whitecourtrealestate.com/