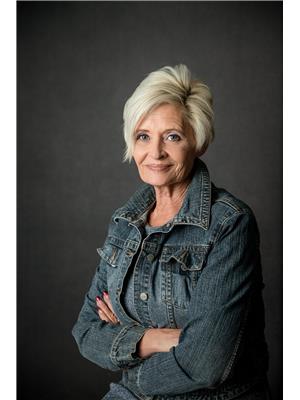Discover this rare bungalow-style home in the charming town of Eckville! Owned by just one family since it was built in 2003, this well-maintained home offers 1,250 sq. ft. of comfortable living space on the main floor. The kitchen has been beautifully updated with brand-new stainless steel appliances (2023), and the high-efficiency furnace and hot water heater were replaced just five years ago.The main floor features a convenient laundry room, an attached double garage, and a thoughtful layout that includes a master suite with a walk-in tub—perfect for those with mobility concerns. One standout feature is that all four bedrooms boast walk-in closets, ensuring exceptional storage space.The basement is a blank canvas, ready for your finishing touches, with all-new luxury vinyl plank flooring already installed. Situated in Eckville, a friendly small town with K-12 schools, grocery stores, and banking, this home offers an easy commute to Red Deer or Rocky Mountain House—both just a 30-minute drive away.If you’re looking for a well-kept home in a quiet, welcoming community, this one is a must-see! (id:58126)
| MLS® Number | A2193545 |
| Property Type | Single Family |
| Amenities Near By | Park, Playground, Schools, Shopping |
| Features | Closet Organizers |
| Parking Space Total | 4 |
| Plan | 0125068 |
| Structure | Deck |
| Bathroom Total | 3 |
| Bedrooms Above Ground | 2 |
| Bedrooms Below Ground | 2 |
| Bedrooms Total | 4 |
| Appliances | Refrigerator, Dishwasher, Stove, Microwave Range Hood Combo, Window Coverings, Washer & Dryer |
| Architectural Style | Bungalow |
| Basement Development | Finished |
| Basement Type | Full (finished) |
| Constructed Date | 2003 |
| Construction Material | Wood Frame |
| Construction Style Attachment | Detached |
| Cooling Type | None |
| Exterior Finish | Vinyl Siding |
| Flooring Type | Carpeted, Linoleum, Vinyl Plank |
| Foundation Type | Poured Concrete |
| Half Bath Total | 1 |
| Heating Fuel | Natural Gas |
| Heating Type | Forced Air |
| Stories Total | 1 |
| Size Interior | 1259 Sqft |
| Total Finished Area | 1259 Sqft |
| Type | House |
| Concrete | |
| Attached Garage | 2 |
| Acreage | No |
| Fence Type | Fence |
| Land Amenities | Park, Playground, Schools, Shopping |
| Size Depth | 37.49 M |
| Size Frontage | 15.24 M |
| Size Irregular | 6150.00 |
| Size Total | 6150 Sqft|4,051 - 7,250 Sqft |
| Size Total Text | 6150 Sqft|4,051 - 7,250 Sqft |
| Zoning Description | R1 |
| Level | Type | Length | Width | Dimensions |
|---|---|---|---|---|
| Lower Level | Recreational, Games Room | 25.50 Ft x 34.67 Ft | ||
| Lower Level | Bedroom | 10.00 Ft x 11.58 Ft | ||
| Lower Level | Bedroom | 9.92 Ft x 11.42 Ft | ||
| Lower Level | 4pc Bathroom | 11.75 Ft x 5.92 Ft | ||
| Lower Level | Furnace | 8.25 Ft x 14.58 Ft | ||
| Main Level | Living Room | 14.00 Ft x 15.21 Ft | ||
| Main Level | Dining Room | 15.00 Ft x 10.00 Ft | ||
| Main Level | Breakfast | 9.92 Ft x 10.33 Ft | ||
| Main Level | Kitchen | 8.25 Ft x 9.92 Ft | ||
| Main Level | Primary Bedroom | 13.58 Ft x 16.33 Ft | ||
| Main Level | Bedroom | 9.75 Ft x 11.33 Ft | ||
| Main Level | 3pc Bathroom | Measurements not available | ||
| Main Level | 2pc Bathroom | Measurements not available | ||
| Main Level | Laundry Room | 7.92 Ft x 4.92 Ft |
https://www.realtor.ca/real-estate/27896401/5419-52a-street-eckville
Contact us for more information

Sandi Hallgren
Associate

(403) 887-2217
(403) 887-3165
www.remaxsylvanlake.com/