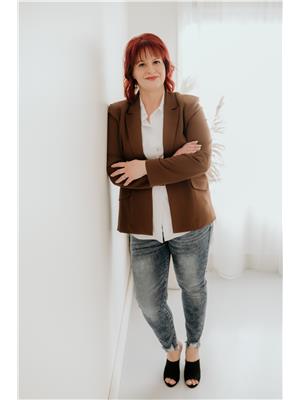Spacious and Versatile Home with Exceptional FeaturesDon't overlook this incredible opportunity! With over 1,600 square feet of living space on the main floor and a fully finished basement, this home offers ample room for comfortable living. Boasting four bedrooms and three full bathrooms, this property is designed for both relaxation and functionality.The inviting living spaces include a large country kitchen, dining area, living room, and a cozy family room complete with a wood fireplace. Enjoy the extensive deck overlooking a generous 17,655 square foot lot, providing plenty of space for outdoor activities and entertainment. The home is also equipped with a single attached garage and is nestled in a quiet cul-de-sac, offering a peaceful setting.But that’s not all! A standout feature of this property is the impressive triple-car 30x50 garage/shop, which includes office space, in-floor heating, three overhead 12 foot power doors, a man door, abundant shelving, and three-phase power. The high ceilings complete this exceptional space, making it ideal for various uses.Additionally, the roof has been updated with new shingles on the house in 2022, further enhancing the home's value and appeal. This home truly has everything you need and more. Don't miss out! (id:58126)
| MLS® Number | A2195407 |
| Property Type | Single Family |
| Amenities Near By | Golf Course, Playground, Schools |
| Community Features | Golf Course Development |
| Features | Cul-de-sac |
| Parking Space Total | 6 |
| Plan | 1229mc |
| Structure | Deck |
| Bathroom Total | 3 |
| Bedrooms Above Ground | 3 |
| Bedrooms Total | 3 |
| Appliances | Washer, Refrigerator, Dishwasher, Stove, Dryer, Microwave |
| Architectural Style | Bungalow |
| Basement Development | Finished |
| Basement Type | Full (finished) |
| Constructed Date | 1963 |
| Construction Material | Wood Frame |
| Construction Style Attachment | Detached |
| Cooling Type | None |
| Fireplace Present | Yes |
| Fireplace Total | 1 |
| Flooring Type | Carpeted, Linoleum |
| Foundation Type | Poured Concrete |
| Heating Fuel | Natural Gas |
| Heating Type | Forced Air |
| Stories Total | 1 |
| Size Interior | 1614 Sqft |
| Total Finished Area | 1614 Sqft |
| Type | House |
| Utility Water | Municipal Water |
| Garage | |
| Heated Garage | |
| Attached Garage | 1 |
| Detached Garage | 3 |
| Acreage | No |
| Fence Type | Fence |
| Land Amenities | Golf Course, Playground, Schools |
| Sewer | Municipal Sewage System |
| Size Irregular | 0.41 |
| Size Total | 0.41 Ac|10,890 - 21,799 Sqft (1/4 - 1/2 Ac) |
| Size Total Text | 0.41 Ac|10,890 - 21,799 Sqft (1/4 - 1/2 Ac) |
| Zoning Description | R1 |
| Level | Type | Length | Width | Dimensions |
|---|---|---|---|---|
| Lower Level | Office | 2.91 M x 3.63 M | ||
| Lower Level | 3pc Bathroom | Measurements not available | ||
| Main Level | Bedroom | 2.73 M x 2.76 M | ||
| Main Level | Bedroom | 2.73 M x 3.79 M | ||
| Main Level | Primary Bedroom | 3.33 M x 5.08 M | ||
| Main Level | 5pc Bathroom | Measurements not available | ||
| Main Level | 4pc Bathroom | Measurements not available |
https://www.realtor.ca/real-estate/28073066/5412-fir-crescent-swan-hills
Contact us for more information

Sue Berube-Chauvet
Associate
(780) 779-0090
(780) 779-2375
www.exitwhitecourt.ca