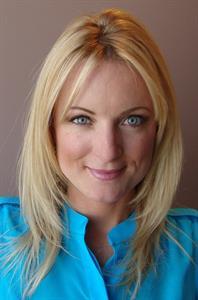Welcome to your own private paradise! This beautiful 6.82 acre property in the Carrot Creek area offers peace, privacy, and a scenic setting surrounded by trees, tucked away off the main road with no visible neighbors. There’s even a perfect spot ready for building a garage or shop and trails to walk or quad. The charming home features an open-concept living and dining area with vaulted ceilings and a kitchen that includes an eat-up bar, a large pantry, abundant cabinets, and plenty of counter space. The spacious primary bedroom includes a lovely 4-piece ensuite and a generously sized walk-in closet. The main floor also has a second bedroom, a dedicated office area, and a convenient back entrance with laundry and additional storage, leading out to a huge deck overlooking your peaceful yard. There is also the option of adding an additional bedroom where the current office is if needed. Outside, there’s a secure carport perfect for protecting your RVs or providing additional storage. Recent upgrades include: New shingles and heat tape (2024) New decks, railings, and some eavestroughs (2023). Fresh gravel with an extra pile that's ideal for a fire pit area or other projects. Some furniture and artwork are negotiable. Located just 10 minutes from Peers, 7 minutes from Niton Junction, 25 minutes from Edson, 90 minutes from Edmonton, this property is an excellent place to live and relax, enjoy nature, and watch the wildlife. (id:58126)
| MLS® Number | A2222283 |
| Property Type | Single Family |
| Amenities Near By | Schools |
| Structure | Deck |
| Bathroom Total | 2 |
| Bedrooms Above Ground | 2 |
| Bedrooms Total | 2 |
| Appliances | Washer, Refrigerator, Stove, Dryer, Window Coverings, Satellite Dish Related Hardware |
| Architectural Style | Bungalow |
| Basement Type | None |
| Constructed Date | 2007 |
| Construction Material | Wood Frame |
| Construction Style Attachment | Detached |
| Cooling Type | None |
| Exterior Finish | Vinyl Siding |
| Flooring Type | Carpeted, Linoleum |
| Foundation Type | Piled |
| Heating Fuel | Natural Gas |
| Heating Type | Forced Air |
| Stories Total | 1 |
| Size Interior | 1040 Sqft |
| Total Finished Area | 1040 Sqft |
| Type | Manufactured Home |
| Utility Water | Well |
| Carport |
| Acreage | Yes |
| Fence Type | Not Fenced |
| Land Amenities | Schools |
| Landscape Features | Lawn |
| Sewer | Septic System |
| Size Irregular | 6.82 |
| Size Total | 6.82 Ac|5 - 9.99 Acres |
| Size Total Text | 6.82 Ac|5 - 9.99 Acres |
| Zoning Description | Rd |
| Level | Type | Length | Width | Dimensions |
|---|---|---|---|---|
| Main Level | Primary Bedroom | 11.50 Ft x 11.00 Ft | ||
| Main Level | 4pc Bathroom | 7.42 Ft x 5.00 Ft | ||
| Main Level | Other | 7.50 Ft x 4.00 Ft | ||
| Main Level | Laundry Room | 9.00 Ft x 7.67 Ft | ||
| Main Level | Bedroom | 11.00 Ft x 7.67 Ft | ||
| Main Level | 4pc Bathroom | 8.00 Ft x 5.00 Ft | ||
| Main Level | Living Room | 18.58 Ft x 15.00 Ft | ||
| Main Level | Kitchen | 15.50 Ft x 7.25 Ft | ||
| Main Level | Dining Room | 10.00 Ft x 7.50 Ft |
https://www.realtor.ca/real-estate/28331702/54014-range-road-135-rural-yellowhead-county
Contact us for more information

Rhoda Hauk
Associate

(780) 723-3100
https://twinrealty.c21.ca/