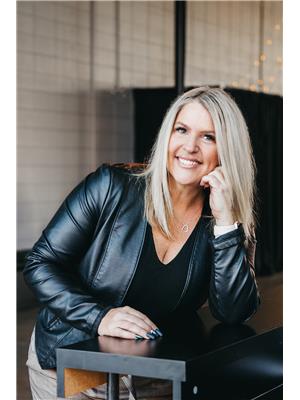BEAUTIFULLY UPDATED HOME BACKING ONTO A GOLF COURSE! Tastefully renovated, this stunning home blends modern upgrades with timeless charm. Featuring all-new flooring and fresh paint, the open-concept design includes a gorgeous renovated kitchen with new cabinets, granite countertops, upgraded sink, and high-end appliances. A walk-through pantry adds convenience, while the spacious living roomshowcases a new fireplace surround and large windows framing golf course views. A main-floor office provides a perfect workspace. Upstairs, the huge bonus room impresses with vaulted ceilings and large windows. The primary suite offers a spacious walk-in closet and original ensuite, plus two additional bedrooms and a 4-piece bath. Enjoy a no-maintenance Duradeck with built-in storage and a beautifully landscaped yard. Additional features: new furnace, A/C, hot water tank, garage heater, and solar panels. The unspoiled basement offers endless potential! (id:58126)
2:00 pm
Ends at:4:00 pm
| MLS® Number | E4436391 |
| Property Type | Single Family |
| Neigbourhood | Linkside |
| Amenities Near By | Park, Golf Course, Playground, Schools, Shopping |
| Features | Private Setting, Closet Organizers |
| Parking Space Total | 4 |
| Structure | Deck |
| Bathroom Total | 3 |
| Bedrooms Total | 3 |
| Amenities | Ceiling - 9ft |
| Appliances | Dishwasher, Dryer, Fan, Garage Door Opener Remote(s), Garage Door Opener, Microwave Range Hood Combo, Refrigerator, Gas Stove(s), Washer, Window Coverings, See Remarks |
| Basement Development | Unfinished |
| Basement Type | Full (unfinished) |
| Constructed Date | 2006 |
| Construction Style Attachment | Detached |
| Cooling Type | Central Air Conditioning |
| Fireplace Fuel | Gas |
| Fireplace Present | Yes |
| Fireplace Type | Unknown |
| Half Bath Total | 1 |
| Heating Type | Forced Air |
| Stories Total | 2 |
| Size Interior | 2521 Sqft |
| Type | House |
| Attached Garage | |
| Heated Garage | |
| Oversize |
| Acreage | No |
| Fence Type | Fence |
| Land Amenities | Park, Golf Course, Playground, Schools, Shopping |
| Size Irregular | 536.79 |
| Size Total | 536.79 M2 |
| Size Total Text | 536.79 M2 |
| Level | Type | Length | Width | Dimensions |
|---|---|---|---|---|
| Main Level | Living Room | Measurements not available | ||
| Main Level | Dining Room | Measurements not available | ||
| Main Level | Kitchen | Measurements not available | ||
| Main Level | Den | Measurements not available | ||
| Upper Level | Primary Bedroom | Measurements not available | ||
| Upper Level | Bedroom 2 | Measurements not available | ||
| Upper Level | Bedroom 3 | Measurements not available | ||
| Upper Level | Bonus Room | Measurements not available |
https://www.realtor.ca/real-estate/28312762/54-linksview-dr-spruce-grove-linkside
Contact us for more information

Renee Y. Brown
Associate

(780) 438-2500
(780) 435-0100