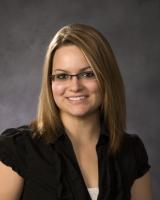Beautiful 5 bedroom family home tucked away in a cul de sac with a park like setting!! Privacy and peace is what you will find here in this renovated home that is sure to impress! Numerous improvements have been done to this home in the last 4 years including windows, shingles, entire basement development, siding (with added insulation), some new appliances, quartz countertops and subway tile in the kitchen, paint.. the list goes on. The main level offers 3 bedrooms, great for a family with small ones and two more bedrooms in the basement. The basement is walk out to grade and the massive yard on this pie shaped lot, you will absolutely adore. This home is move in ready and it awaiting its next family!! (id:58126)
| MLS® Number | A2222043 |
| Property Type | Single Family |
| Amenities Near By | Schools |
| Features | Cul-de-sac, Treed, Pvc Window, No Neighbours Behind, No Animal Home, No Smoking Home |
| Parking Space Total | 3 |
| Plan | 7722764 |
| Structure | Deck |
| Bathroom Total | 2 |
| Bedrooms Above Ground | 3 |
| Bedrooms Below Ground | 2 |
| Bedrooms Total | 5 |
| Appliances | Washer, Refrigerator, Dishwasher, Stove, Dryer |
| Architectural Style | Bungalow |
| Basement Development | Finished |
| Basement Features | Walk Out |
| Basement Type | Full (finished) |
| Constructed Date | 1979 |
| Construction Material | Wood Frame |
| Construction Style Attachment | Detached |
| Cooling Type | None |
| Exterior Finish | Brick, Vinyl Siding |
| Flooring Type | Carpeted, Laminate, Vinyl Plank |
| Foundation Type | Poured Concrete |
| Heating Fuel | Natural Gas |
| Heating Type | Forced Air |
| Stories Total | 1 |
| Size Interior | 1274 Sqft |
| Total Finished Area | 1274 Sqft |
| Type | House |
| Other | |
| Parking Pad |
| Acreage | No |
| Fence Type | Fence |
| Land Amenities | Schools |
| Landscape Features | Landscaped, Lawn |
| Size Depth | 64 M |
| Size Frontage | 11.89 M |
| Size Irregular | 8267.00 |
| Size Total | 8267 Sqft|7,251 - 10,889 Sqft |
| Size Total Text | 8267 Sqft|7,251 - 10,889 Sqft |
| Zoning Description | Rm |
| Level | Type | Length | Width | Dimensions |
|---|---|---|---|---|
| Basement | 3pc Bathroom | .00 Ft x .00 Ft | ||
| Basement | Bedroom | 10.25 Ft x 10.67 Ft | ||
| Basement | Bedroom | 10.42 Ft x 10.83 Ft | ||
| Basement | Family Room | 31.83 Ft x 13.83 Ft | ||
| Basement | Other | 18.58 Ft x 12.50 Ft | ||
| Main Level | Living Room | 12.00 Ft x 14.33 Ft | ||
| Main Level | Dining Room | 9.25 Ft x 9.00 Ft | ||
| Main Level | Kitchen | 15.33 Ft x 10.50 Ft | ||
| Main Level | Bedroom | 11.25 Ft x 8.92 Ft | ||
| Main Level | Bedroom | 8.00 Ft x 10.17 Ft | ||
| Main Level | Primary Bedroom | 22.92 Ft x 12.83 Ft | ||
| Main Level | 4pc Bathroom | .00 Ft x .00 Ft |
https://www.realtor.ca/real-estate/28327756/5305-57-avenue-rocky-mountain-house
Contact us for more information

Marley Capraro
Associate Broker

(403) 358-3883
(403) 250-3226
www.cirrealty.ca/