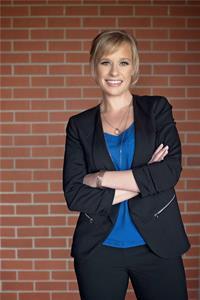This fully renovated 5-bedroom, 2-bathroom home is move-in ready and perfect for families or investors alike. Located on a spacious lot with a large yard, there's plenty of room to build a detached garage, park multiple vehicles, RV parking, or simply enjoy the outdoor space. Upstairs features 3 bright bedrooms and a full bathroom, while the fully finished basement offers 2 additional bedrooms, a second full bath, and a spacious family room complete with a cozy gas fireplace—perfect for relaxing or entertaining. Inside, no detail has been overlooked. Renovations include brand-new flooring, fresh paint throughout, updated baseboards, modern countertops, a new kitchen sink and tap, and beautifully repainted cabinetry in a stylish color. Both bathrooms and the entryway feature new tile work, and all kitchen appliances are newer. Outdoor upgrades include a new roof (less than 2 years old), a new side deck, and a brand-new fences within the last 3 years for added privacy and curb appeal. (id:58126)
| MLS® Number | A2217460 |
| Property Type | Single Family |
| Community Name | Harvest Meadows |
| Amenities Near By | Park, Playground, Schools, Shopping |
| Features | See Remarks |
| Parking Space Total | 3 |
| Plan | 9524614 |
| Structure | Deck |
| Bathroom Total | 2 |
| Bedrooms Above Ground | 3 |
| Bedrooms Below Ground | 2 |
| Bedrooms Total | 5 |
| Appliances | Refrigerator, Dishwasher, Stove, Microwave, Window Coverings, Washer & Dryer |
| Architectural Style | Bi-level |
| Basement Development | Finished |
| Basement Type | Full (finished) |
| Constructed Date | 1996 |
| Construction Material | Wood Frame |
| Construction Style Attachment | Detached |
| Cooling Type | None |
| Exterior Finish | Vinyl Siding |
| Fireplace Present | Yes |
| Fireplace Total | 1 |
| Flooring Type | Laminate, Tile, Vinyl Plank |
| Foundation Type | Poured Concrete |
| Heating Type | Forced Air |
| Size Interior | 1022 Sqft |
| Total Finished Area | 1022 Sqft |
| Type | House |
| Other | |
| R V |
| Acreage | No |
| Fence Type | Fence |
| Land Amenities | Park, Playground, Schools, Shopping |
| Landscape Features | Landscaped |
| Size Depth | 50.59 M |
| Size Frontage | 19.81 M |
| Size Irregular | 6946.00 |
| Size Total | 6946 Sqft|4,051 - 7,250 Sqft |
| Size Total Text | 6946 Sqft|4,051 - 7,250 Sqft |
| Zoning Description | R1m |
| Level | Type | Length | Width | Dimensions |
|---|---|---|---|---|
| Basement | Recreational, Games Room | 15.58 Ft x 29.33 Ft | ||
| Basement | Bedroom | 11.92 Ft x 10.83 Ft | ||
| Basement | Bedroom | 1.58 Ft x 10.25 Ft | ||
| Basement | 4pc Bathroom | Measurements not available | ||
| Main Level | Kitchen | 16.08 Ft x 9.50 Ft | ||
| Main Level | Dining Room | 11.08 Ft x 10.42 Ft | ||
| Main Level | Living Room | 14.08 Ft x 12.00 Ft | ||
| Main Level | Primary Bedroom | 12.08 Ft x 12.00 Ft | ||
| Main Level | Bedroom | 10.08 Ft x 9.58 Ft | ||
| Main Level | Bedroom | 11.25 Ft x 8.92 Ft | ||
| Main Level | 4pc Bathroom | Measurements not available |
https://www.realtor.ca/real-estate/28275269/53-westglen-boulevard-blackfalds-harvest-meadows
Contact us for more information

Kelly Bloye
Associate

(403) 346-8900
(403) 346-6306
www.networkrealtycorp.ca

Dusty Smith
Associate

(403) 346-8900
(403) 346-6306
www.networkrealtycorp.ca