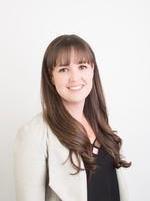Welcome to your dream oasis! This exquisite 5-bedroom, 3.5-bathroom residence perfectly blends modern elegance and comfort, nestled in one of the most desirable neighbourhoods. As you step inside, you're greeted by an expansive open-concept layout that bathes in an abundance of natural light, creating a warm and inviting atmosphere throughout. The heart of this home is undoubtedly the large kitchen, featuring sleek Italian granite countertops and a generously sized island that beckons for gatherings with family and friends. The walk-through pantry, a convenient addition to your culinary adventures, ensures that everything you need is within easy reach, while high-end stainless steel appliances promise both style and functionality.Retreat to the luxurious master suite, where you'll find a spacious haven complete with a 5-piece ensuite designed for relaxation with a steam shower and a deep air-bubble tub. Imagine unwinding in your own spa-like sanctuary after a long day! Each additional bedroom offers ample space for family or guests, ensuring everyone enjoys their own private retreat. The living room boasts a cozy gas fireplace that serves as the perfect focal point for those chilly evenings. Ascend to the top floor where you'll discover a versatile family room—ideal for movie nights or as a play area for children, sparking your imagination for the endless possibilities. With the convenience of laundry facilities located on both the second floor and the basement, everyday chores become effortless. Step outside into your backyard paradise! A heated exposed aggregate driveway leads you to an attached heated triple-car garage—perfect for keeping your vehicles warm during winter. The outdoor space features a pool surrounded by lush landscaping, alongside a gazebo on the deck that sets the stage for summer barbecues with its gas BBQ hookup. The in-ground sprinkler system keeps your lawn lush all summer long. And don't forget about the hot tub—your personal retreat under the stars! This home is not just about luxury; it's also about lifestyle. With a 16kw solar system, two furnaces, two air conditioners and in-floor heat in the basement, this home truly has it all! Located in a highly sought-after neighbourhood, so don't miss out on this rare opportunity to own such an exceptional property! (id:58126)
| MLS® Number | A2221543 |
| Property Type | Single Family |
| Amenities Near By | Playground, Schools |
| Parking Space Total | 6 |
| Plan | 9323008 |
| Structure | Deck |
| Bathroom Total | 4 |
| Bedrooms Above Ground | 3 |
| Bedrooms Below Ground | 2 |
| Bedrooms Total | 5 |
| Appliances | Washer, Refrigerator, Dishwasher, Stove, Dryer, Microwave Range Hood Combo |
| Basement Development | Finished |
| Basement Type | Full (finished) |
| Constructed Date | 2013 |
| Construction Material | Wood Frame |
| Construction Style Attachment | Detached |
| Cooling Type | Central Air Conditioning |
| Exterior Finish | Stone, Stucco |
| Fireplace Present | Yes |
| Fireplace Total | 1 |
| Flooring Type | Carpeted, Ceramic Tile, Hardwood |
| Foundation Type | See Remarks |
| Half Bath Total | 1 |
| Heating Type | Forced Air, In Floor Heating |
| Stories Total | 2 |
| Size Interior | 2702 Sqft |
| Total Finished Area | 2702 Sqft |
| Type | House |
| Garage | |
| Heated Garage | |
| Attached Garage | 3 |
| Acreage | No |
| Fence Type | Fence |
| Land Amenities | Playground, Schools |
| Landscape Features | Landscaped, Lawn |
| Size Depth | 48.55 M |
| Size Frontage | 18.45 M |
| Size Irregular | 9640.00 |
| Size Total | 9640 Sqft|7,251 - 10,889 Sqft |
| Size Total Text | 9640 Sqft|7,251 - 10,889 Sqft |
| Zoning Description | R1a |
| Level | Type | Length | Width | Dimensions |
|---|---|---|---|---|
| Second Level | Family Room | 19.42 Ft x 14.83 Ft | ||
| Second Level | 4pc Bathroom | Measurements not available | ||
| Second Level | Bedroom | 11.50 Ft x 11.33 Ft | ||
| Second Level | Bedroom | 10.00 Ft x 12.25 Ft | ||
| Second Level | Primary Bedroom | 13.83 Ft x 14.50 Ft | ||
| Second Level | 5pc Bathroom | Measurements not available | ||
| Second Level | Other | 11.08 Ft x 8.42 Ft | ||
| Basement | Recreational, Games Room | 25.42 Ft x 16.75 Ft | ||
| Basement | Storage | 11.92 Ft x 11.75 Ft | ||
| Basement | Bedroom | 12.58 Ft x 11.83 Ft | ||
| Basement | Bedroom | 12.42 Ft x 11.08 Ft | ||
| Basement | 4pc Bathroom | Measurements not available | ||
| Basement | Furnace | 14.00 Ft x 9.25 Ft | ||
| Main Level | Living Room | 14.42 Ft x 20.08 Ft | ||
| Main Level | 2pc Bathroom | Measurements not available | ||
| Main Level | Kitchen | 12.92 Ft x 18.00 Ft | ||
| Main Level | Dining Room | 12.33 Ft x 14.17 Ft |
https://www.realtor.ca/real-estate/28324890/53-springwood-drive-ne-slave-lake
Contact us for more information

Katee Nelson
Associate

(780) 805-3111
www.royallepageslavelake.com/

Steve Adams
Associate Broker

(780) 805-3111
www.royallepageslavelake.com/