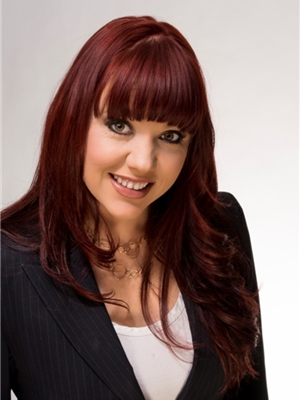A home filled with love ready for a new generation! Nestled in the vibrant, tree-lined streets of Renfrew, this delightful bungalow is a testament to timeless character and enduring charm. This home was well loved by the previous owners who did updates throughout the years, while keeping bits of history, like the original fir floors. In 2018 the sunny front deck was built along with updated custom triple glazed low-E front windows, Strong Arm front door, and stone masonry. In 2019, both bathrooms were remodeled, the hot water heater was replaced and in 2021, new LVP in the basement was installed. This is home where you will know your neighbours and plant your roots in the city, with a piece of Calgary's heritage and historical charm. Renfrew is renowned for its family-friendly atmosphere and strong sense of community. Residents enjoy easy access to top-rated schools, including Riverside School and Delta West Academy, making it an ideal location for families with children. The neighborhood is also close to a variety of local shops, cafes, and restaurants, offering a vibrant urban lifestyle with a small-town feel. For outdoor enthusiasts, the nearby Bow River pathways provide scenic routes for walking, jogging, and cycling. The Calgary Zoo, TELUS Spark Science Centre, and St. Patrick’s Island are just down the hill, offering endless opportunities for exploring and recreation. For professionals working downtown commuting is a breeze with downtown Calgary just minutes away. Whether you prefer to walk, bike, or take public transit, you'll appreciate the quick and easy access to the city's core, making this location perfect for professionals seeking a balance between work and home life. This picturesque home offers a unique opportunity for the next family or young professional to create lasting memories in one of Calgary’s most sought-after communities. Seize this rare opportunity before it's gone! (id:58126)
4:00 pm
Ends at:6:00 pm
2:00 pm
Ends at:4:00 pm
| MLS® Number | A2219208 |
| Property Type | Single Family |
| Community Name | Renfrew |
| Amenities Near By | Playground, Recreation Nearby, Schools, Shopping |
| Features | Back Lane |
| Parking Space Total | 1 |
| Plan | 470p |
| Structure | Deck |
| Bathroom Total | 2 |
| Bedrooms Above Ground | 1 |
| Bedrooms Below Ground | 1 |
| Bedrooms Total | 2 |
| Appliances | Washer, Refrigerator, Dishwasher, Range, Dryer, Microwave, Garage Door Opener |
| Architectural Style | Bungalow |
| Basement Development | Finished |
| Basement Type | Full (finished) |
| Constructed Date | 1912 |
| Construction Material | Wood Frame |
| Construction Style Attachment | Detached |
| Cooling Type | Fully Air Conditioned |
| Exterior Finish | Vinyl Siding |
| Flooring Type | Hardwood, Marble |
| Foundation Type | Poured Concrete |
| Heating Type | Forced Air |
| Stories Total | 1 |
| Size Interior | 783 Sqft |
| Total Finished Area | 783 Sqft |
| Type | House |
| Detached Garage | 1 |
| Acreage | No |
| Fence Type | Fence |
| Land Amenities | Playground, Recreation Nearby, Schools, Shopping |
| Landscape Features | Landscaped |
| Size Depth | 36.55 M |
| Size Frontage | 7.62 M |
| Size Irregular | 279.00 |
| Size Total | 279 M2|0-4,050 Sqft |
| Size Total Text | 279 M2|0-4,050 Sqft |
| Zoning Description | R-cg |
| Level | Type | Length | Width | Dimensions |
|---|---|---|---|---|
| Basement | Primary Bedroom | 20.92 Ft x 10.33 Ft | ||
| Basement | 3pc Bathroom | 8.33 Ft x 7.58 Ft | ||
| Basement | Bonus Room | 7.83 Ft x 6.08 Ft | ||
| Basement | Storage | 11.83 Ft x 10.58 Ft | ||
| Main Level | Living Room | 16.17 Ft x 9.25 Ft | ||
| Main Level | Kitchen | 12.33 Ft x 11.17 Ft | ||
| Main Level | Dining Room | 11.75 Ft x 9.42 Ft | ||
| Main Level | Den | 8.33 Ft x 8.25 Ft | ||
| Main Level | Other | 5.92 Ft x 4.00 Ft | ||
| Main Level | Foyer | 6.00 Ft x 5.75 Ft | ||
| Main Level | Bedroom | 9.42 Ft x 8.33 Ft | ||
| Main Level | 3pc Bathroom | 8.25 Ft x 6.58 Ft |
https://www.realtor.ca/real-estate/28316191/528-9-avenue-ne-calgary-renfrew
Contact us for more information
Michelle Brodeur
Associate
(403) 259-4141

Robyn Moser
Associate
(403) 259-4141