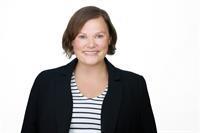THE QUALITY OF ANOTHER TIME - Character homes in good condition seldom come to market & this is in one of the most sought after West End locations! Are you looking for a location worthy of your efforts to take your home to the next level? South facing with period "corner" windows framing pretty views & bathing each room in natural light. Solid 3/4" original hardwood throughout main & basement has aged, golden oil patina that could be refinished many times if you prefer a more contemporary look. Fir doors, wide baseboard & mouldings with brass hardware & glass knobs. Step into the main entry hall / dining room with 8 1/2 ft plaster ceilings & antique chandelier. Living room has gorgeous single panel French door & more corner windows. Kitchen is styled with original solid, curved corner cabinets all the way to the ceiling & the cutest spice cupboard. This home has great storage with custom built ins & wood shelving. King sized primary bdrm has excellent closet & storage cupboards, second bdrm with handy laundry hook ups if you please. Main bath gutted to studs, re-insulated, & rebuilt with quality Grohe plumbing fixtures, luxurious Neptune Jet & Air tub & custom glass block opening window. Separate side door basement entry & lots of large basement windows. Original apron front sink in basement kitchen is another wonderful vintage touch. 2 generously sized bdrms each with "bedsit" style ensuite sink to alleviate the bedtime bathroom lineups. Nat gas space heater is back-up heat when the power goes out & keeps everyone safe, warm & happy. Upgraded furnace & water heater.. Don't miss the amazing cottage roof attic space; this area would lend itself perfectly to a deluxe primary suite addition in the upper level from the living room. All renovations & upgrades have been done to preserve the design & character of this era of home. Solidly built with fir framing, upgraded insulation under modern vinyl siding. Partial vinyl fencing, u.g. sprinklers. Huge lot will accommoda te additional garage. It's just steps to the outdoor skating rink, playground & tennis courts. Take the virtual tour & spring into action! You can be settled into your new home in time to plant flowers & a garden. (id:58126)
| MLS® Number | A2214664 |
| Property Type | Single Family |
| Community Name | West End |
| Amenities Near By | Park, Playground, Recreation Nearby, Schools, Shopping |
| Features | Back Lane, French Door |
| Parking Space Total | 3 |
| Plan | 1994gx |
| Structure | None |
| Bathroom Total | 2 |
| Bedrooms Above Ground | 2 |
| Bedrooms Below Ground | 2 |
| Bedrooms Total | 4 |
| Appliances | Refrigerator, Dishwasher, Stove, Microwave Range Hood Combo, Washer & Dryer |
| Architectural Style | Bungalow |
| Basement Development | Finished |
| Basement Features | Suite |
| Basement Type | Full (finished) |
| Constructed Date | 1955 |
| Construction Material | Wood Frame |
| Construction Style Attachment | Detached |
| Cooling Type | None |
| Exterior Finish | Vinyl Siding |
| Flooring Type | Ceramic Tile, Hardwood, Vinyl |
| Foundation Type | Poured Concrete |
| Heating Fuel | Natural Gas |
| Heating Type | Forced Air |
| Stories Total | 1 |
| Size Interior | 1060 Sqft |
| Total Finished Area | 1060 Sqft |
| Type | House |
| Attached Garage | 1 |
| Acreage | No |
| Fence Type | Partially Fenced |
| Land Amenities | Park, Playground, Recreation Nearby, Schools, Shopping |
| Landscape Features | Underground Sprinkler |
| Size Depth | 36.57 M |
| Size Frontage | 18.29 M |
| Size Irregular | 7200.00 |
| Size Total | 7200 Sqft|4,051 - 7,250 Sqft |
| Size Total Text | 7200 Sqft|4,051 - 7,250 Sqft |
| Zoning Description | R1 |
| Level | Type | Length | Width | Dimensions |
|---|---|---|---|---|
| Basement | Family Room | 9.58 Ft x 13.33 Ft | ||
| Basement | Kitchen | 9.58 Ft x 11.50 Ft | ||
| Basement | Bedroom | 11.50 Ft x 13.25 Ft | ||
| Basement | Bedroom | 11.50 Ft x 9.92 Ft | ||
| Basement | 4pc Bathroom | Measurements not available | ||
| Basement | Laundry Room | 10.58 Ft x 11.83 Ft | ||
| Main Level | Kitchen | 10.00 Ft x 11.83 Ft | ||
| Main Level | Dining Room | 10.50 Ft x 17.67 Ft | ||
| Main Level | Living Room | .83 Ft x 17.67 Ft | ||
| Main Level | Primary Bedroom | 13.25 Ft x 11.17 Ft | ||
| Main Level | Bedroom | 11.83 Ft x 11.17 Ft | ||
| Main Level | 4pc Bathroom | Measurements not available |
https://www.realtor.ca/real-estate/28219713/524-2-avenue-w-brooks-west-end
Contact us for more information

Jolene Ledene Reimer
Associate Broker

(403) 362-9700
(403) 362-8777
www.royallepagebrooks.com/