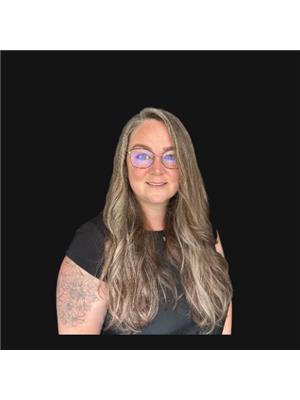Stylish Lake Living – Move-In Ready! Welcome to this fully renovated 5-bedroom + den, 2.5-bathroom home in the heart of Wabamun—where lake life meets modern comfort. Featuring a chic, clean, and contemporary design, this home is perfect as a year-round family residence or a turnkey, fully furnished short-term rental. Enjoy spacious living with thoughtful upgrades throughout, a bright open-concept layout, and stylish finishes. Step outside to a large private patio—perfect for summer BBQs and evening gatherings with a built in propane fire pit —overlooking a fully fenced, generous yard ideal for kids, pets, or guests. A double detached garage (25 x 24) provides plenty of storage for lake gear and toys. A large rear gate for easy yard access for Boat & RV. Located in a vibrant lake community full of year-round activities like boating, golfing, swimming, fishing, markets, and events—this home offers an unbeatable lifestyle. Absolutely nothing to do—just move in and make the most of summer at the lake! (id:58126)
| MLS® Number | E4437189 |
| Property Type | Single Family |
| Neigbourhood | Wabamun |
| Amenities Near By | Shopping |
| Features | See Remarks, Flat Site, Lane, Level |
| Structure | Deck, Fire Pit |
| View Type | Lake View |
| Bathroom Total | 3 |
| Bedrooms Total | 5 |
| Amenities | Vinyl Windows |
| Appliances | Dishwasher, Dryer, Furniture, Hood Fan, Refrigerator, Stove, Washer, Window Coverings |
| Architectural Style | Bungalow |
| Basement Development | Finished |
| Basement Type | Full (finished) |
| Constructed Date | 1973 |
| Construction Style Attachment | Detached |
| Fireplace Fuel | Wood |
| Fireplace Present | Yes |
| Fireplace Type | Woodstove |
| Half Bath Total | 1 |
| Heating Type | Forced Air |
| Stories Total | 1 |
| Size Interior | 1271 Sqft |
| Type | House |
| Detached Garage |
| Acreage | No |
| Fence Type | Fence |
| Land Amenities | Shopping |
| Size Irregular | 975.48 |
| Size Total | 975.48 M2 |
| Size Total Text | 975.48 M2 |
| Level | Type | Length | Width | Dimensions |
|---|---|---|---|---|
| Basement | Family Room | 4.48 m | 7.37 m | 4.48 m x 7.37 m |
| Basement | Den | 4.05 m | 3.43 m | 4.05 m x 3.43 m |
| Basement | Bedroom 4 | 4.54 m | 2.47 m | 4.54 m x 2.47 m |
| Basement | Bedroom 5 | 3.42 m | 4.04 m | 3.42 m x 4.04 m |
| Main Level | Living Room | 4.69 m | 5.64 m | 4.69 m x 5.64 m |
| Main Level | Dining Room | 4.69 m | 2.83 m | 4.69 m x 2.83 m |
| Main Level | Kitchen | 2.67 m | 3.07 m | 2.67 m x 3.07 m |
| Main Level | Primary Bedroom | 4.77 m | 3.69 m | 4.77 m x 3.69 m |
| Main Level | Bedroom 2 | 3.63 m | 2.8 m | 3.63 m x 2.8 m |
| Main Level | Bedroom 3 | 3.61 m | 3.05 m | 3.61 m x 3.05 m |
https://www.realtor.ca/real-estate/28330510/5230-51-av-wabamun-wabamun
Contact us for more information

Allison D. Steed
Associate

(403) 262-7653