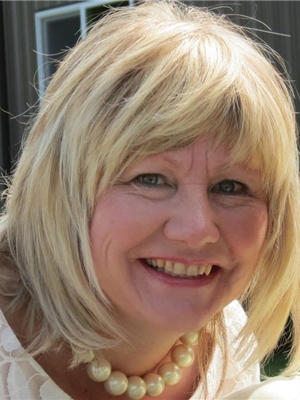Maintenance, Common Area Maintenance, Heat, Insurance, Ground Maintenance, Parking, Property Management, Reserve Fund Contributions, Sewer, Waste Removal
$1,097.16 Monthly**INVESTOR ALERT**This property has great Value at the price!! Great Rental Potential or live in yourself. Well managed building!! Lovely Open Floor Plan that is fantastic for entertaining. Sunny Southern Exposure. Balcony that has one of the nicest views in the complex. Close to EVERYTHING! Enjoy walking to all the local restaurants, stores and businesses. Enjoy all that DOWNTOWN living has to offer!! Ample parking and storage in unit and extra secured storage space on main floor. Master ensuite bathroom recently renovated. ** 2 elevators** Sellers are offering a special offer to qualified buyers, ask your agent for details. *View the 3D Virtual tour and note you can de-furnish the unit with a press of a button* This unit has 1 primary bedroom and a Den/Office, currently used as a 2nd bedroom. Lovely Open Floor Plan that is amazing for entertaining. How would you make this space work for you? (id:58126)
| MLS® Number | A2214617 |
| Property Type | Single Family |
| Community Name | Beltline |
| Amenities Near By | Schools, Shopping |
| Community Features | Pets Allowed |
| Features | French Door, No Smoking Home, Parking |
| Parking Space Total | 1 |
| Plan | 8011365 |
| Bathroom Total | 2 |
| Bedrooms Above Ground | 2 |
| Bedrooms Total | 2 |
| Appliances | Washer, Refrigerator, Oven - Electric, Cooktop - Electric, Dishwasher, Dryer, Window Coverings |
| Basement Type | None |
| Constructed Date | 1980 |
| Construction Material | Poured Concrete |
| Construction Style Attachment | Attached |
| Cooling Type | None |
| Exterior Finish | Brick, Concrete |
| Flooring Type | Carpeted, Hardwood, Tile, Vinyl Plank |
| Foundation Type | Poured Concrete |
| Half Bath Total | 1 |
| Heating Type | Baseboard Heaters, Radiant Heat |
| Stories Total | 10 |
| Size Interior | 1045 Sqft |
| Total Finished Area | 1045 Sqft |
| Type | Apartment |
| Acreage | No |
| Land Amenities | Schools, Shopping |
| Size Total Text | Unknown |
| Zoning Description | Cc-mh |
| Level | Type | Length | Width | Dimensions |
|---|---|---|---|---|
| Main Level | Primary Bedroom | 14.25 Ft x 14.75 Ft | ||
| Main Level | 4pc Bathroom | 8.00 Ft x 8.67 Ft | ||
| Main Level | Other | 9.17 Ft x 6.92 Ft | ||
| Main Level | Living Room/dining Room | 22.50 Ft x 20.92 Ft | ||
| Main Level | Bedroom | 12.25 Ft x 10.00 Ft | ||
| Main Level | Kitchen | 7.92 Ft x 9.92 Ft | ||
| Main Level | Pantry | 5.17 Ft x 7.42 Ft | ||
| Main Level | 2pc Bathroom | 5.00 Ft x 4.42 Ft |
https://www.realtor.ca/real-estate/28285075/520-1304-15-avenue-sw-calgary-beltline
Contact us for more information

Lynmarie Neufeld
Associate

(403) 271-0600
(403) 271-5909