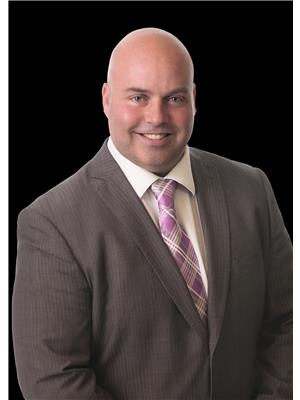This beautiful Home2Love has been freshly remodelled on both levels, offering an ideal setup for extended family or independent living. The upper level features a bright living room with large windows overlooking the spacious front yard. Enjoy cooking on the gas stove while guests gather around the island in the country-sized eat-in kitchen. Two generous bedrooms, a stylish bathroom, a walk-in closet/storage area, and a spacious mudroom leading to the large detached double garage complete the main floor. The lower level includes a second kitchen with modern design and open living room. A full bath with private laundry and built-in storage, plus a second laundry room for the upper level with plenty of storage. Full of character and charm, this 1960s-built bungalow was placed on a new concrete foundation in 2014 with updated high-efficiency furnace, hot water tank, electrical panel, weeping tile, sump pump, vinyl siding, shingles, doors, and windows. Enjoy a 50x110 ft lot in the quaint Village of Warburg. (id:58126)
| MLS® Number | E4436427 |
| Property Type | Single Family |
| Neigbourhood | Warburg |
| Amenities Near By | Schools |
| Features | See Remarks, Lane |
| Bathroom Total | 2 |
| Bedrooms Total | 4 |
| Appliances | Dishwasher, Garage Door Opener Remote(s), Garage Door Opener, Hood Fan, Stove, Gas Stove(s), Dryer, Refrigerator, Two Washers |
| Architectural Style | Bungalow |
| Basement Development | Finished |
| Basement Type | Full (finished) |
| Constructed Date | 1960 |
| Construction Style Attachment | Detached |
| Heating Type | Forced Air |
| Stories Total | 1 |
| Size Interior | 1098 Sqft |
| Type | House |
| Detached Garage |
| Acreage | No |
| Land Amenities | Schools |
| Level | Type | Length | Width | Dimensions |
|---|---|---|---|---|
| Lower Level | Bedroom 3 | 3.8 m | 2.97 m | 3.8 m x 2.97 m |
| Lower Level | Bedroom 4 | 3.86 m | 2.96 m | 3.86 m x 2.96 m |
| Lower Level | Second Kitchen | Measurements not available | ||
| Main Level | Living Room | 5 m | 4.79 m | 5 m x 4.79 m |
| Main Level | Dining Room | Measurements not available | ||
| Main Level | Kitchen | 5.38 m | 4.8 m | 5.38 m x 4.8 m |
| Main Level | Primary Bedroom | 4.1 m | 3.8 m | 4.1 m x 3.8 m |
| Main Level | Bedroom 2 | 3.51 m | 2.95 m | 3.51 m x 2.95 m |
https://www.realtor.ca/real-estate/28313529/5136-52-st-warburg-warburg
Contact us for more information

Ken J. Healey
Associate

(780) 406-4000
(780) 988-4067