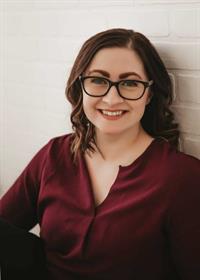Welcome to this beautifully renovated 3-bedroom, 1-bathroom home, where modern comfort meets timeless charm! Stripped down to the studs and thoughtfully redesigned, this home boasts an open-concept layout that seamlessly blends style and functionality.Step into the inviting living space featuring a stunning original wood-burning fireplace, perfect for cozy nights in. The kitchen is a chef’s dream, complete with slate tile flooring, stainless steel appliances, granite countertops, and an effortless flow that makes entertaining a breeze.The luxurious 3-piece bathroom is a true retreat, featuring a spa-like rain shower and heated tile floors for ultimate relaxation.Every detail in this home has been carefully curated to offer both beauty and durability! (id:58126)
| MLS® Number | A2203854 |
| Property Type | Single Family |
| Amenities Near By | Schools, Shopping |
| Features | Back Lane, Pvc Window |
| Parking Space Total | 2 |
| Plan | 1494ac |
| Structure | None |
| Bathroom Total | 1 |
| Bedrooms Above Ground | 3 |
| Bedrooms Total | 3 |
| Appliances | Washer, Refrigerator, Gas Stove(s), Dishwasher, Dryer |
| Architectural Style | Bungalow |
| Basement Development | Unfinished |
| Basement Type | Partial (unfinished) |
| Constructed Date | 1925 |
| Construction Material | Wood Frame |
| Construction Style Attachment | Detached |
| Cooling Type | None |
| Exterior Finish | Vinyl Siding |
| Fireplace Present | Yes |
| Fireplace Total | 1 |
| Flooring Type | Ceramic Tile, Hardwood |
| Foundation Type | Poured Concrete |
| Heating Type | Forced Air |
| Stories Total | 1 |
| Size Interior | 1164 Sqft |
| Total Finished Area | 1164 Sqft |
| Type | House |
| Other |
| Acreage | No |
| Fence Type | Not Fenced |
| Land Amenities | Schools, Shopping |
| Size Irregular | 10500.00 |
| Size Total | 10500 Sqft|7,251 - 10,889 Sqft |
| Size Total Text | 10500 Sqft|7,251 - 10,889 Sqft |
| Zoning Description | R1 |
| Level | Type | Length | Width | Dimensions |
|---|---|---|---|---|
| Main Level | Living Room | 17.00 Ft x 19.50 Ft | ||
| Main Level | Dining Room | 7.00 Ft x 6.00 Ft | ||
| Main Level | Kitchen | 16.50 Ft x 13.17 Ft | ||
| Main Level | Bedroom | 9.00 Ft x 11.67 Ft | ||
| Main Level | Bedroom | 6.33 Ft x 11.50 Ft | ||
| Main Level | Primary Bedroom | 11.00 Ft x 11.50 Ft | ||
| Main Level | 3pc Bathroom | .00 Ft x .00 Ft |
https://www.realtor.ca/real-estate/28046999/5128-5-avenue-edson
Contact us for more information

Chablis Lyster
Associate

(780) 723-3100
https://twinrealty.c21.ca/