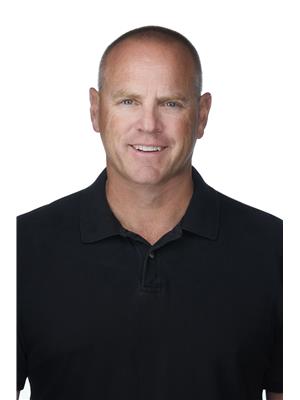Farmhouse charm meets luxury in this custom-built bungalow on 10 acres in Parkland County! This original-owner home blends rustic warmth with modern ease offering a stunning open concept layout with vaulted PINE ceilings, hardwood flooring, central A/C, Chef’s kitchen with built-in appliances, GRANITE countertops, butler’s pantry, & separate dinette, adjoining sunroom, wrap-around COVERED deck, 4 total bedrooms including a king-sized owner’s suite with walk-in closet & 5pc ensuite, 9’ ceilings throughout, 3 fireplaces, a fully-finished WALK-OUT basement with heated concrete floors, HEATED double-attached garage with adjoining hobby room, and a 50’x30’ SHOP split with both a heated & unheated side & 12’-14’ overhead doors. Fenced for animals with a chicken coop, vegetable & flowers gardens & a beautifully treed perimeter, this exceptional property offers the ultimate blend of upscale comfort & authentic country charm in a phenomenal acreage setting. (id:58126)
| MLS® Number | E4436006 |
| Property Type | Single Family |
| Amenities Near By | Park |
| Features | Private Setting, Treed, See Remarks, Ravine, No Smoking Home, Recreational |
| Structure | Deck, Porch, Patio(s) |
| View Type | Ravine View |
| Bathroom Total | 3 |
| Bedrooms Total | 4 |
| Amenities | Ceiling - 9ft |
| Appliances | Dishwasher, Dryer, Garage Door Opener Remote(s), Garage Door Opener, Hood Fan, Microwave, Storage Shed, Washer, Window Coverings, Refrigerator, Stove |
| Architectural Style | Bungalow |
| Basement Development | Finished |
| Basement Type | Full (finished) |
| Ceiling Type | Vaulted |
| Constructed Date | 2013 |
| Construction Style Attachment | Detached |
| Fireplace Fuel | Unknown |
| Fireplace Present | Yes |
| Fireplace Type | Unknown |
| Heating Type | Forced Air, In Floor Heating |
| Stories Total | 1 |
| Size Interior | 2048 Sqft |
| Type | House |
| Attached Garage | |
| Heated Garage | |
| Oversize | |
| R V | |
| See Remarks |
| Acreage | Yes |
| Fence Type | Fence |
| Land Amenities | Park |
| Size Irregular | 10.01 |
| Size Total | 10.01 Ac |
| Size Total Text | 10.01 Ac |
| Level | Type | Length | Width | Dimensions |
|---|---|---|---|---|
| Lower Level | Bedroom 3 | 3.69 m | 3.09 m | 3.69 m x 3.09 m |
| Lower Level | Bedroom 4 | 3.69 m | 3.9 m | 3.69 m x 3.9 m |
| Lower Level | Laundry Room | 2.57 m | 4.58 m | 2.57 m x 4.58 m |
| Main Level | Living Room | 6.62 m | 3.65 m | 6.62 m x 3.65 m |
| Main Level | Dining Room | 3.8 m | 4.32 m | 3.8 m x 4.32 m |
| Main Level | Kitchen | 4.86 m | 4.32 m | 4.86 m x 4.32 m |
| Main Level | Primary Bedroom | 5.11 m | 3.85 m | 5.11 m x 3.85 m |
| Main Level | Bedroom 2 | 3.37 m | 4.12 m | 3.37 m x 4.12 m |
| Main Level | Sunroom | 3.5 m | 7.04 m | 3.5 m x 7.04 m |
| Main Level | Pantry | 1.96 m | 4.55 m | 1.96 m x 4.55 m |
https://www.realtor.ca/real-estate/28299856/51212-rge-road-20-rural-parkland-county-none
Contact us for more information

Ian S. Kondics
Associate
(780) 962-8580
(780) 962-8998