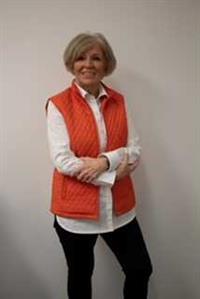A must see this, bi-level located in the heart of downtown Whitecourt . This cozy home has 2 bedrooms up and 1 bathroom as well as 1 bedroom down as well as 1 bathroom, basement is fully developed with a nice family room, laundry room and storage room. The upstairs is open from the living room to the kitchen. There are plenty of cabinets as well as a large island. The lot size is 5230 ft.² ideal location, close to schools, shopping, parks, walking trails. A front driveway. A large deck for Barbequing. Comes with all appliances. This property was built in 1973. This property boasts a great size lot that is fully fenced with ample space for outdoor activities or potential expansion. This cozy home is perfect for a couple or a growing family. (id:58126)
| MLS® Number | A2206229 |
| Property Type | Single Family |
| Amenities Near By | Golf Course, Park, Playground, Recreation Nearby, Schools, Shopping |
| Community Features | Golf Course Development |
| Features | Level |
| Parking Space Total | 2 |
| Plan | 4760ks |
| Structure | Deck |
| Bathroom Total | 1 |
| Bedrooms Above Ground | 2 |
| Bedrooms Below Ground | 1 |
| Bedrooms Total | 3 |
| Appliances | Refrigerator, Stove, Washer & Dryer |
| Architectural Style | Bi-level |
| Basement Development | Finished |
| Basement Type | Full (finished) |
| Constructed Date | 1973 |
| Construction Style Attachment | Detached |
| Cooling Type | None |
| Exterior Finish | Vinyl Siding |
| Fire Protection | Smoke Detectors |
| Flooring Type | Carpeted, Laminate |
| Foundation Type | Poured Concrete |
| Heating Fuel | Natural Gas |
| Heating Type | Forced Air |
| Stories Total | 1 |
| Size Interior | 866 Sqft |
| Total Finished Area | 866 Sqft |
| Type | House |
| Concrete | |
| Parking Pad |
| Acreage | No |
| Fence Type | Fence |
| Land Amenities | Golf Course, Park, Playground, Recreation Nearby, Schools, Shopping |
| Landscape Features | Landscaped, Lawn |
| Size Depth | 30.48 M |
| Size Frontage | 15.85 M |
| Size Irregular | 5230.00 |
| Size Total | 5230 Sqft|4,051 - 7,250 Sqft |
| Size Total Text | 5230 Sqft|4,051 - 7,250 Sqft |
| Zoning Description | C-1 |
| Level | Type | Length | Width | Dimensions |
|---|---|---|---|---|
| Basement | Bedroom | 13.33 Ft x 8.75 Ft | ||
| Basement | Family Room | 15.42 Ft x 20.00 Ft | ||
| Basement | Laundry Room | 10.00 Ft x 7.00 Ft | ||
| Main Level | Living Room | 14.42 Ft x 13.25 Ft | ||
| Main Level | Eat In Kitchen | 7.58 Ft x 16.58 Ft | ||
| Main Level | 4pc Bathroom | 9.42 Ft x 7.75 Ft | ||
| Main Level | Primary Bedroom | 13.00 Ft x 8.67 Ft | ||
| Main Level | Bedroom | 9.25 Ft x 12.00 Ft |
https://www.realtor.ca/real-estate/28097204/5112-48-street-whitecourt
Contact us for more information

Elva Roche
Associate
(780) 778-6678
(780) 778-5238
www.whitecourtrealestate.com/