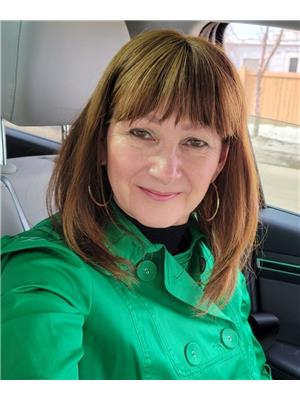Charming Family Home in a Secure, Family-Oriented Gated Community! This well-cared-for former Sterling Homes show home is the perfect blend of comfort & space. Spread across 3 well planned levels, this 3-bed, 2-bath home is ideal for families looking for function & flexibility. Step inside to a bright formal living room, then head down to the spacious family room featuring a cozy wood-burning fireplace and patio doors that open onto a large deck—perfect for summer barbecues. A generous kitchen includes a dedicated dining area, creating the perfect hub for family meals & conversation. The family room has plenty of space for a home theatre, a kids’ play area, a Work-from-Home Space or Craft Zone. Finished with durable laminate flooring (2012), A/C for year-round comfort. Roof is 10 yrs old. Situated in a friendly, gated neighbourhood with great neighbours on both sides, close to Anthony Henday, Victoria Trail, & Yellowhead Trail. Close to Schools, Shopping & Playground. Some photos are virtually staged. (id:58126)
| MLS® Number | E4436360 |
| Property Type | Single Family |
| Neigbourhood | Kernohan |
| Amenities Near By | Playground, Public Transit, Schools, Shopping |
| Features | Flat Site, Lane, No Animal Home, No Smoking Home |
| Structure | Deck |
| Bathroom Total | 2 |
| Bedrooms Total | 3 |
| Appliances | Dishwasher, Dryer, Hood Fan, Refrigerator, Stove, Washer, Window Coverings |
| Basement Development | Unfinished |
| Basement Type | Full (unfinished) |
| Constructed Date | 1993 |
| Construction Style Attachment | Detached |
| Cooling Type | Central Air Conditioning |
| Fire Protection | Smoke Detectors |
| Fireplace Fuel | Wood |
| Fireplace Present | Yes |
| Fireplace Type | Unknown |
| Heating Type | Forced Air |
| Size Interior | 1546 Sqft |
| Type | House |
| Stall | |
| No Garage | |
| Rear |
| Acreage | No |
| Fence Type | Fence |
| Land Amenities | Playground, Public Transit, Schools, Shopping |
| Level | Type | Length | Width | Dimensions |
|---|---|---|---|---|
| Above | Family Room | 21 m | 22 m | 21 m x 22 m |
| Main Level | Living Room | 16.1 m | 12.4 m | 16.1 m x 12.4 m |
| Main Level | Dining Room | 10.9 m | 14.1 m | 10.9 m x 14.1 m |
| Main Level | Kitchen | 10.4 m | 11.5 m | 10.4 m x 11.5 m |
| Upper Level | Primary Bedroom | 11.6 m | 10.1 m | 11.6 m x 10.1 m |
| Upper Level | Bedroom 2 | 10.4 m | 8.1 m | 10.4 m x 8.1 m |
| Upper Level | Bedroom 3 | 9.2 m | 10.2 m | 9.2 m x 10.2 m |
https://www.realtor.ca/real-estate/28311722/510-river-point-pl-nw-edmonton-kernohan
Contact us for more information

Michelle C. Zenon
Associate

(780) 488-4000
(780) 447-1695