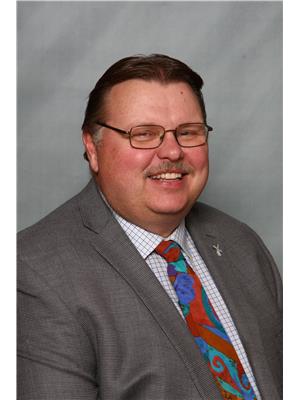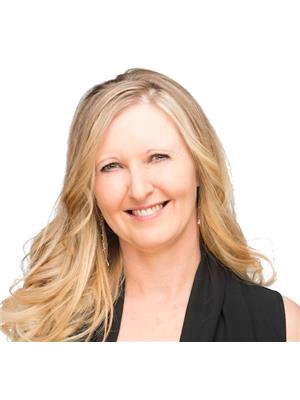Welcome to Wabamun, a picturesque lakeside village just 65km west of Edmonton. Enjoy the perfect mix of nature, recreation, and small-town charm in this brand new single-level home. Designed for comfort, it features 2 bedrooms and 2 bathrooms in a bright, open-concept layout. The stylish kitchen includes white cabinetry, a large island with seating, and stainless steel appliances—ideal for cooking and entertaining. The primary bedroom offers a cozy retreat, while the second bedroom is perfect for guests or a home office. Warm wood floors and trim pair with large windows to fill the space with light and warmth. A picture window in the living room frames views of the quiet neighborhood, inviting the outdoors in. For hobbyists or toy lovers, the massive 26x40 heated garage is a dream. The backyard is ready for your personal touch—create a garden, firepit, or patio to make it your own. Minutes from the Lakefront and local amenties its a great place to call home. What are you waiting for? (id:58126)
| MLS® Number | E4435030 |
| Property Type | Single Family |
| Neigbourhood | Wabamun |
| Amenities Near By | Golf Course, Schools, Shopping |
| Community Features | Lake Privileges |
| Features | Cul-de-sac, Flat Site, No Back Lane, Exterior Walls- 2x6", No Smoking Home, Recreational |
| Structure | Deck, Fire Pit |
| Bathroom Total | 2 |
| Bedrooms Total | 2 |
| Appliances | Dishwasher, Dryer, Refrigerator, Stove, Washer, Window Coverings |
| Architectural Style | Bungalow |
| Basement Type | None |
| Constructed Date | 2024 |
| Construction Style Attachment | Detached |
| Cooling Type | Central Air Conditioning |
| Heating Type | Forced Air |
| Stories Total | 1 |
| Size Interior | 990 Sqft |
| Type | House |
| Detached Garage | |
| Heated Garage | |
| Oversize | |
| R V |
| Access Type | Boat Access |
| Acreage | No |
| Land Amenities | Golf Course, Schools, Shopping |
| Surface Water | Lake |
| Level | Type | Length | Width | Dimensions |
|---|---|---|---|---|
| Main Level | Living Room | 5.31 m | 3 m | 5.31 m x 3 m |
| Main Level | Dining Room | 1.53 m | 3.42 m | 1.53 m x 3.42 m |
| Main Level | Kitchen | 4.27 m | 2.72 m | 4.27 m x 2.72 m |
| Main Level | Primary Bedroom | 3.74 m | 3.33 m | 3.74 m x 3.33 m |
| Main Level | Bedroom 2 | 2.87 m | 4.89 m | 2.87 m x 4.89 m |
| Main Level | Laundry Room | 2.11 m | 2.22 m | 2.11 m x 2.22 m |
https://www.realtor.ca/real-estate/28277533/5028-54-av-wabamun-wabamun
Contact us for more information

Kelvin B. Vandasselaar
Associate

(780) 488-4000
(780) 447-1695

Charlene E. Anderson
Associate

(780) 488-4000
(780) 447-1695