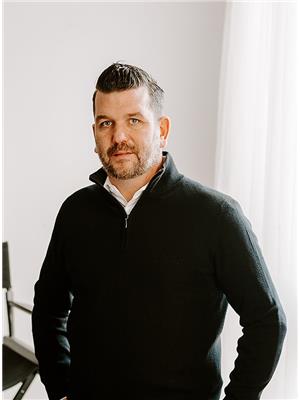Absolutely stunning 4 bedroom 2 storey home is sure to impress inside and out. The main floor features 9 foot ceilings, gorgeous vinyl plank flooring, and an open floor plan with great room with industrial feature fireplace, a chefs dream kitchen with quartz countertops, custom cabinetry and upgraded appliances including dual built-in Bosch ovens and corner pantry. Large eating nook has direct access to the fully fenced and professionally landscaped yard that backs a school and farmers fields. The upper level comes complete with 4 bedrooms that all include walk-in closets and separate laundry. The master retreat comes compete with a 5 piece ensuite spa with an oversized shower, corner tub and dual sinks. Other upgrades include central air conditioning and an oversized (26’ long) attached heated garage. (id:58126)
| MLS® Number | E4433652 |
| Property Type | Single Family |
| Neigbourhood | Calmar |
| Amenities Near By | Park, Playground, Schools |
| Features | Flat Site, No Back Lane |
| Bathroom Total | 3 |
| Bedrooms Total | 4 |
| Amenities | Ceiling - 9ft |
| Appliances | Dishwasher, Dryer, Garage Door Opener Remote(s), Garage Door Opener, Microwave Range Hood Combo, Oven - Built-in, Refrigerator, Stove, Washer, Window Coverings |
| Basement Development | Unfinished |
| Basement Type | Full (unfinished) |
| Constructed Date | 2020 |
| Construction Style Attachment | Detached |
| Cooling Type | Central Air Conditioning |
| Fire Protection | Smoke Detectors |
| Fireplace Fuel | Electric |
| Fireplace Present | Yes |
| Fireplace Type | Unknown |
| Half Bath Total | 1 |
| Heating Type | Forced Air |
| Stories Total | 2 |
| Size Interior | 1820 Sqft |
| Type | House |
| Attached Garage |
| Acreage | No |
| Fence Type | Fence |
| Land Amenities | Park, Playground, Schools |
| Level | Type | Length | Width | Dimensions |
|---|---|---|---|---|
| Main Level | Living Room | 4.79 m | 3.79 m | 4.79 m x 3.79 m |
| Main Level | Dining Room | 2.92 m | 2.56 m | 2.92 m x 2.56 m |
| Main Level | Kitchen | 4.44 m | 2.64 m | 4.44 m x 2.64 m |
| Upper Level | Primary Bedroom | 5.07 m | 3.8 m | 5.07 m x 3.8 m |
| Upper Level | Bedroom 2 | 4.11 m | 2.88 m | 4.11 m x 2.88 m |
| Upper Level | Bedroom 3 | 3.67 m | 2.74 m | 3.67 m x 2.74 m |
| Upper Level | Bedroom 4 | 3.68 m | 2.72 m | 3.68 m x 2.72 m |
| Upper Level | Laundry Room | 1.67 m | 1.23 m | 1.67 m x 1.23 m |
https://www.realtor.ca/real-estate/28241981/5024-53-ave-calmar-calmar
Contact us for more information

Keir W. Mcintyre
Associate

(780) 458-8300
(780) 458-6619

Matthew J. Labas
Associate

(780) 458-8300
(780) 458-6619