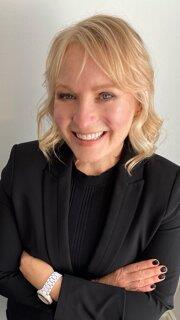Located half a block to the beach, this immaculate kept home is located on one of the most sought after streets in the cottage area. The main level has an open floor plan, a gas fire place in the family room, main level primary, main level laundry, the upstairs loft has an oversized bedroom, bathroom with gorgeous soaker tub, and a private sitting area that could be used as an office or a quiet place to read a book or watch t,v. From the side entrance there is a large deck, a block paved patio area with a firepit, and maintenance free landscaping. The main attraction of this property is the short walk to the beach, or to the boardwalk which takes you downtown or the main park. (id:58126)
| MLS® Number | A2215392 |
| Property Type | Single Family |
| Community Name | Cottage Area |
| Amenities Near By | Park, Playground, Water Nearby |
| Community Features | Lake Privileges, Fishing |
| Features | Back Lane, Pvc Window, No Smoking Home |
| Parking Space Total | 6 |
| Plan | 8037ao |
| Structure | Deck |
| Bathroom Total | 2 |
| Bedrooms Above Ground | 2 |
| Bedrooms Total | 2 |
| Appliances | Refrigerator, Dishwasher, Stove, Washer & Dryer |
| Basement Type | See Remarks |
| Constructed Date | 2009 |
| Construction Material | Wood Frame |
| Construction Style Attachment | Detached |
| Cooling Type | None |
| Exterior Finish | Vinyl Siding |
| Fireplace Present | Yes |
| Fireplace Total | 1 |
| Flooring Type | Linoleum |
| Foundation Type | Poured Concrete |
| Heating Type | Forced Air |
| Stories Total | 2 |
| Size Interior | 1118 Sqft |
| Total Finished Area | 1118 Sqft |
| Type | House |
| Other | |
| Parking Pad |
| Acreage | No |
| Fence Type | Partially Fenced |
| Land Amenities | Park, Playground, Water Nearby |
| Landscape Features | Landscaped |
| Size Depth | 42.67 M |
| Size Frontage | 12.19 M |
| Size Irregular | 5600.00 |
| Size Total | 5600 Sqft|4,051 - 7,250 Sqft |
| Size Total Text | 5600 Sqft|4,051 - 7,250 Sqft |
| Zoning Description | R5 |
| Level | Type | Length | Width | Dimensions |
|---|---|---|---|---|
| Second Level | 3pc Bathroom | 7.50 Ft x 5.33 Ft | ||
| Second Level | Bedroom | 14.33 Ft x 11.00 Ft | ||
| Second Level | Den | 10.50 Ft x 11.00 Ft | ||
| Lower Level | 3pc Bathroom | 16.00 Ft x 38.00 Ft | ||
| Main Level | Kitchen | 12.00 Ft x 14.00 Ft | ||
| Main Level | Living Room | 12.33 Ft x 14.00 Ft | ||
| Main Level | Bedroom | 12.67 Ft x 11.00 Ft |
https://www.realtor.ca/real-estate/28227300/5015-38-street-sylvan-lake-cottage-area
Contact us for more information

Jacquie Bennett
Associate

(587) 272-0221
century21maximum.ca/